

House solution option 1 :
Specification of Light Gauge Steel Framing Villa House
Main structure: Light gauge steel framing, thickness 0.8~1.2mm, Z275/AZ150, G550
Exterior Wall system: Light gauge steel frame+Glass wool+Bulu board+breathing paper+Outer decoration material
Interior Wall System:
Waterproof wall: Light gauge steel frame+Glass wool+PE waterproof film+Cement board+wall tile
Ordinary wall: Light gauge steel frame+Glass wool+Gypsum board+Putty+Paint
Roof: Light gauge steel roof truss+glass wool+SBS waterproof film+roof tile
Ceiling: Gypsum board or aluminum ceiling
Floor: Wooden or tile
Window: Aluminum alloy or plastic steel
Door: Steel security door/ wooden door/ aluminum alloy door
Other fittings optional: Shower room, toilet, kitchen
Lifespan: 70 years
Performance and advantages:
Wind Resistance
Light Weight
Thermal Insulation
Snow load and Moisture Proof
Long Life Span
House solution option 2 :
House Body parts:
1)roof panel:Eps cement panel
2)purling:C purling or light steel keel C channel
3)A-beam:hot galvanized steel
4)floor support panel:EPS cement panel
5)wall panel:Eps cement panel
6)Truss support floor:H steel or square beam
Windows and Doors
1)Window:PVC Aluminum ally or broken bridge aluminum window with single ,double triplex glass
2)Door :PVC,Aluminum or wooden door
3)Main entrance Door:Steel security or wooden door
House Decoration
1)water proof materials:Asphalt shingle or water proof roll
2)External wall Decoration Materals:culture stone ,PVC plate or Latex painting(colors can be chose)
3)Ceramic tile
Advantage
1)Energy-saving and Environment protection
2)50years service time
3)High prefabricated capability
4)Low self-weight and material saving
5)Comfortable living :waterproof ,insulation fire-proof ,sound-proof
6)Easy and fast installation
Useful
villa house
prefab tiny house
affordable prefab homes
modular residential house
prefab cottage homes
The WZH will also be built to the highest energy efficiency standard that can be offered in Australia, so be rest assured that not only will you have the comfort of living in a modern contemporary home, but you will also enjoy lower energy bills for many years.






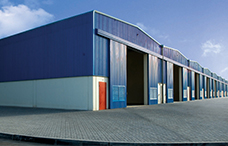
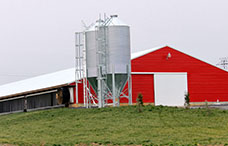
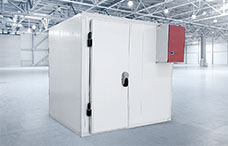
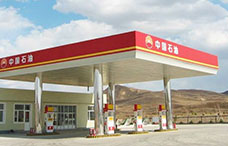
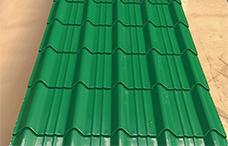
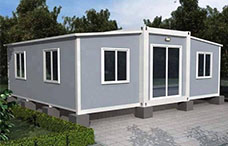
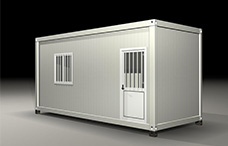
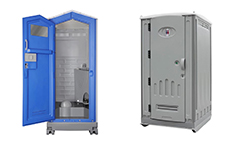
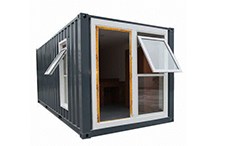
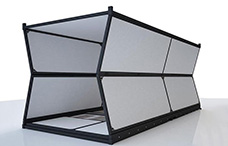
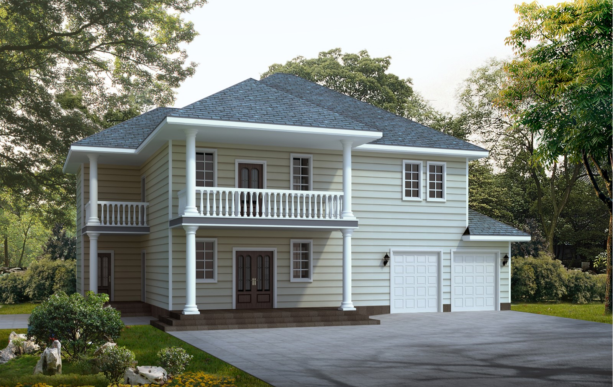
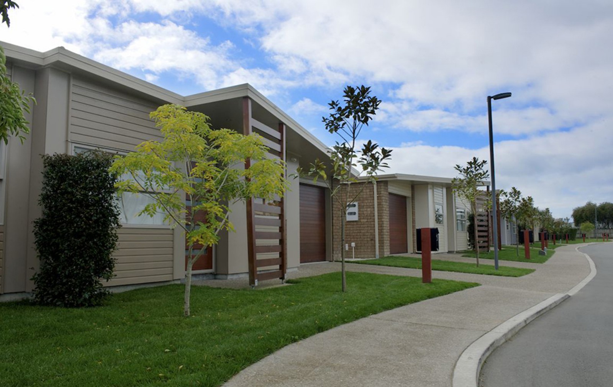
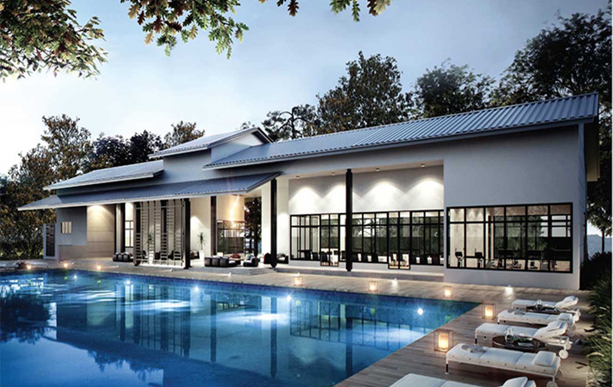
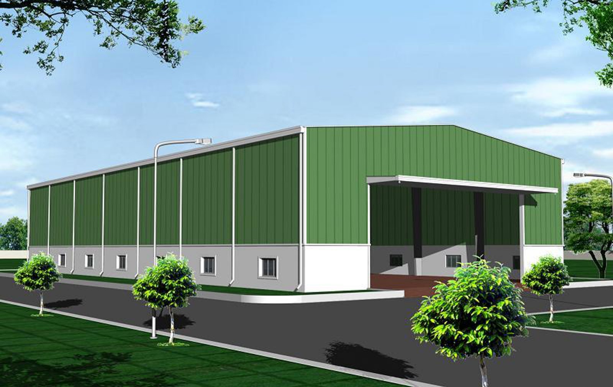
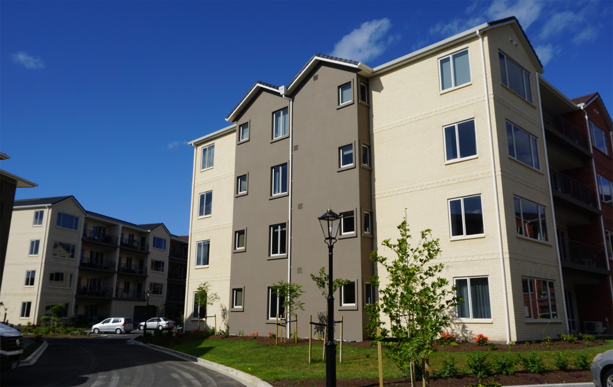
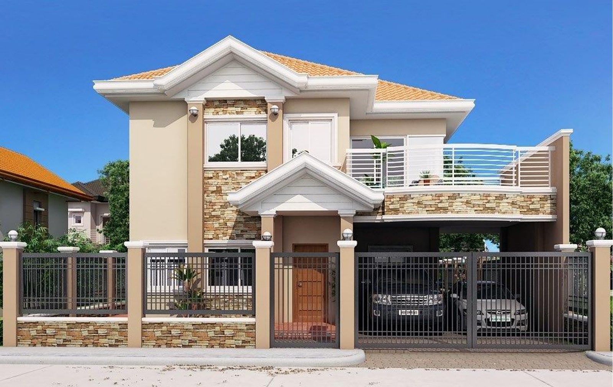
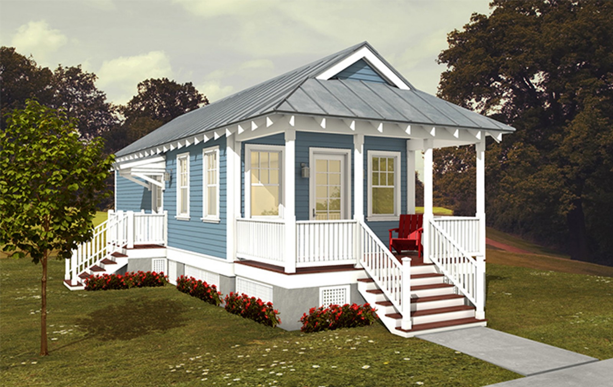
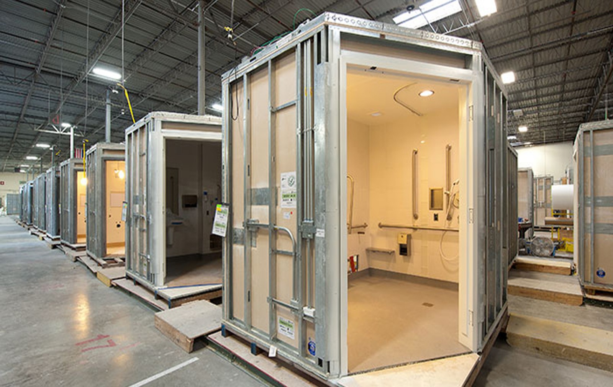
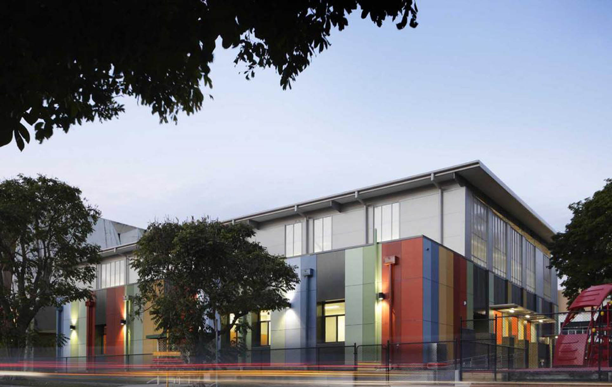
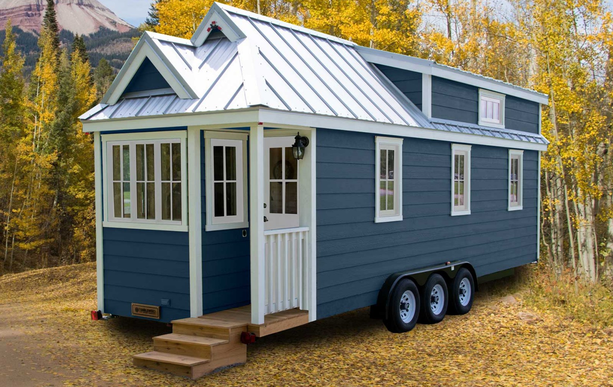
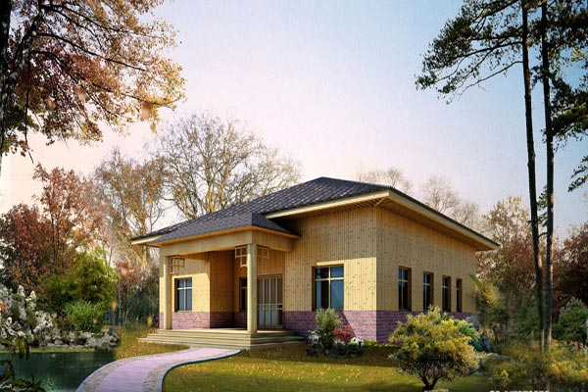
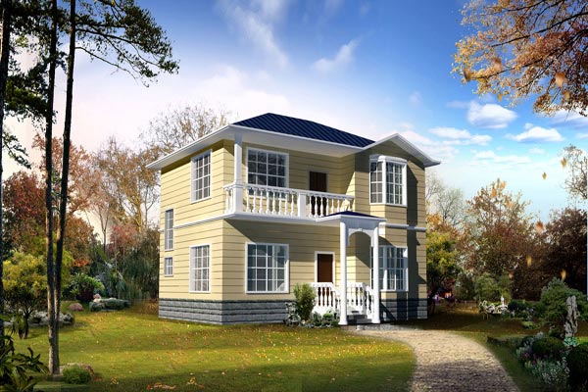
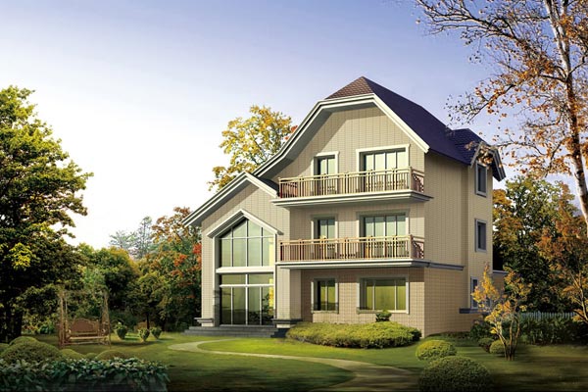
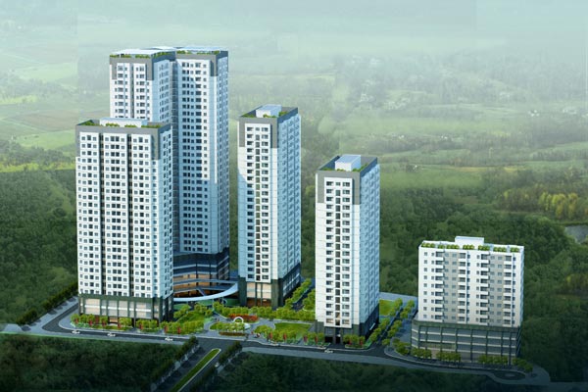













 +8615081877521
+8615081877521 +8615081877521
+8615081877521
