Prefab residential buildings

House Body parts:
1)roof panel:Eps cement panel
2)purling:C purling or light steel keel C channel
3)A-beam:hot galvanized steel
4)floor support panel:EPS cement panel
5)wall panel:Eps cement panel
6)Truss support floor:H steel or square beam
Windows and Doors
1)Window:PVC Aluminum ally or broken bridge aluminum window with single ,double triplex glass
2)Door :PVC,Aluminum or wooden door
9)Main entrance Door:Steel security or wooden door
House Decoration
1)water proof materials:Asphalt shingle or water proof roll
2)External wall Decoration Materals:culture stone ,PVC plate or Latex painting(colors can be chose)
3)Ceramic tile
Advantage
1)Energy-saving and Environment protection
2)50years service time
3)High prefabricated capability
4)Low self-weight and material saving
5)Comfortable living :waterproof ,insulation fire-proof ,sound-proof
6)Easy and fast installation
Useful
villa house
prefab tiny house
affordable prefab homes
modular residential house
prefab cottage homes
The WZH will also be built to the highest energy efficiency standard that can be offered in Australia, so be rest assured that not only will you have the comfort of living in a modern contemporary home, but you will also enjoy lower energy bills for many years.
Characteristics
Comparison of usage rate: multi-layer is higher than high-rise, about 85%; high-rise residential buildings have more common areas to be allocated due to elevators, elevator front rooms, etc. The utilization rate of high-rise towers is 72-75%, and the floor is 78-80%. .
Comparison of building quality: multi-layer is generally brick-concrete structure, seismic performance is worse than high-rise; high-rise is generally reinforced concrete co-cast, good seismic performance, long depreciation.
Comparing the structure of the room type: the multi-storey is generally facing south, north and south, with high use area and reasonable room type. The large open room is easy to separate the decoration; the upper level is generally frame structure, plus the location of the elevator should be considered, the layout design is difficult, and the decoration is easy. bring inconvenience.
Property management fees: multiple floors are lower than the top.
indoor environment
1,sunshine
Sunlight is one of the basic elements of human survival and the protection of human health. Obtaining sufficient sunshine in the indoor environment is an important condition for ensuring the physical and mental health of the residents, especially the elderly, the weak, the sick, the disabled and the infants who are inconvenient to move. It also ensures the health of the living room, improves the microclimate of the living room, improves the comfort and so on. An important factor in environmental quality.
Therefore, this article stipulates that in different sets of houses, there should be a certain amount of living space in the winter to obtain sunshine. In the specific design, the orientation and good building area should be chosen as much as possible to create a living space with good sunshine conditions.
2,natural lighting
The lighting of residential buildings should be based on the lowest value of the daylighting coefficient. This article shall be implemented in accordance with the relevant provisions of the national standard "Building Lighting Design Standards".
In the design stage of the residential project, the lighting estimation of the various room window area ratio indicators shall be carried out according to 5.1.3, and the lowest value of the daylighting coefficient shall be calculated according to the determined window area ratio. To ensure that the interior has good natural light.
3, natural ventilation
The residential bedroom and living room (hall) should have good natural ventilation. In the design of the house, the position and direction of the opening of the outer wall of the above room should be reasonably arranged, and the natural wind directly circulating with the outdoor air should be effectively organized. This article emphasizes that the bedroom and the living room (hall) should organize a convective wind that forms a convection between the outer wall and the adjacent outer wall window.
When the design conditions of the house are restricted and the single-oriented house has to be used, effective measures such as ventilation windows above the door and ventilation louvers or mechanical ventilation should be taken to ensure good ventilation in the bedroom and living room (hall). .
The size of the ventilation opening of the room is not equal to the area of the window. In reality, the windows of many rooms are in the form of sliding windows, fixed brights, etc., which greatly reduces the area of the vents that can be opened. This section requires that the area of the vents be guaranteed.
we are provide steel structure office and living building,we can guarantee the quality of steel structure office and living building.






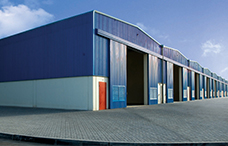
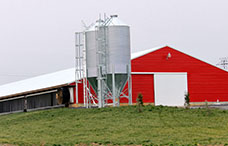
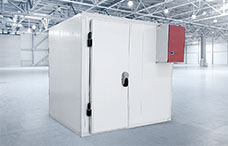
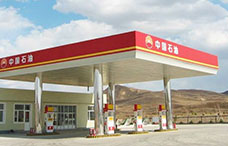
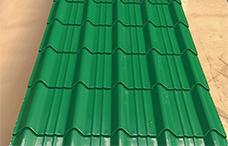
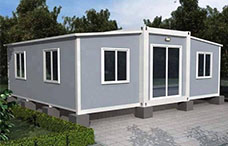
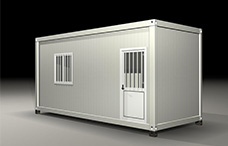
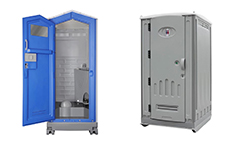
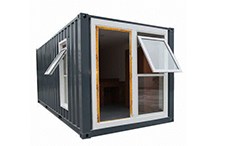
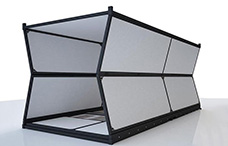
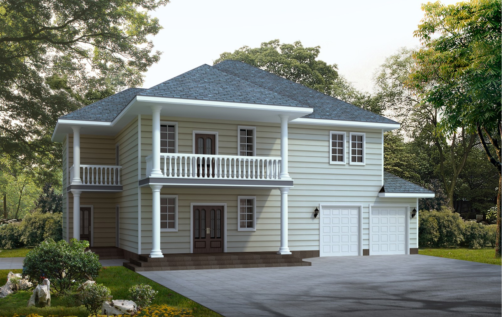
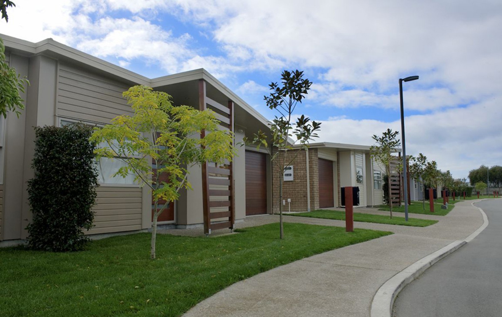
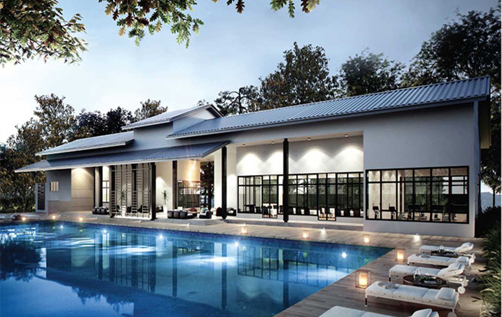
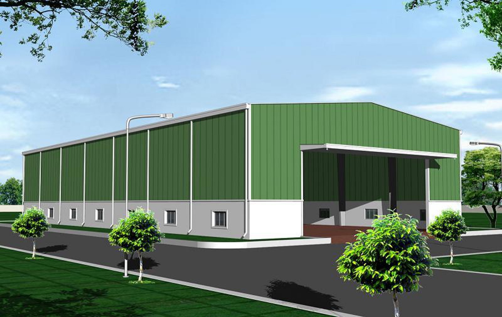
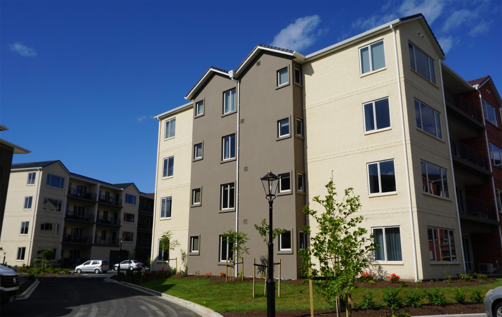
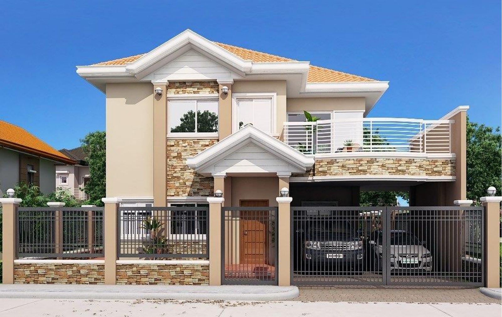
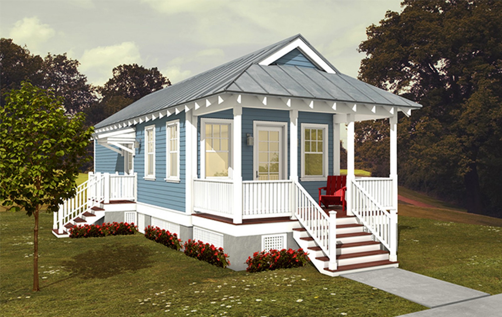
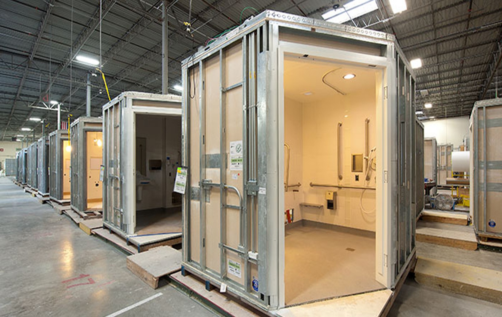
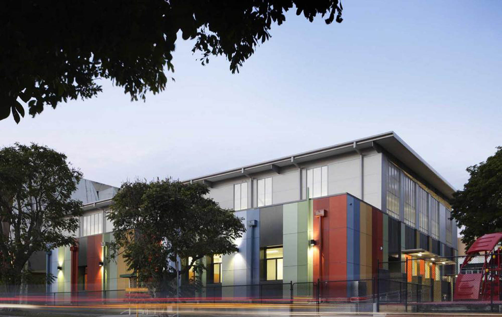
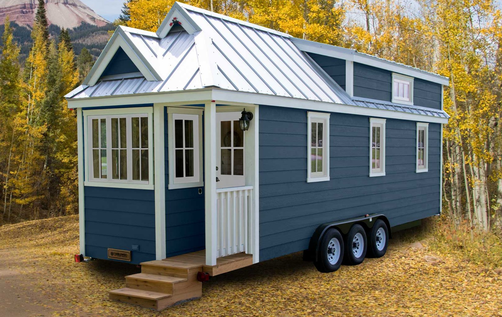
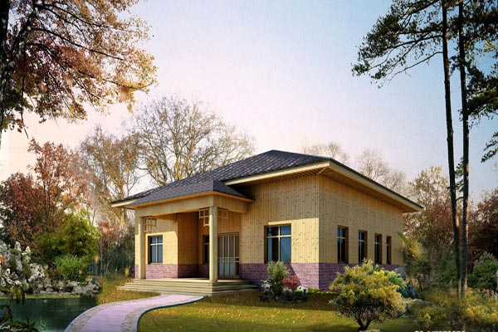
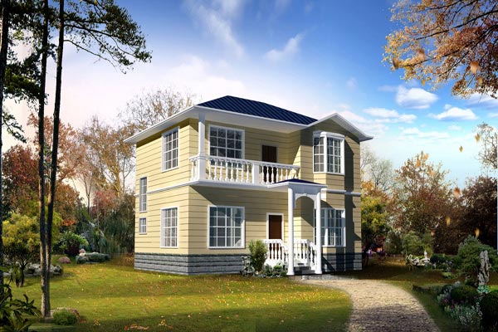
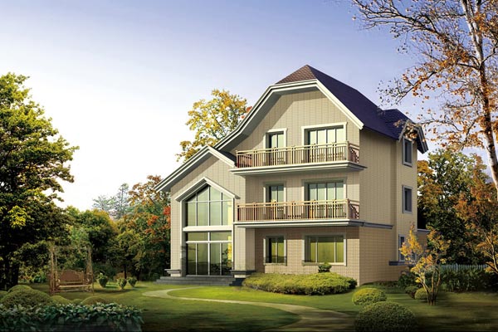
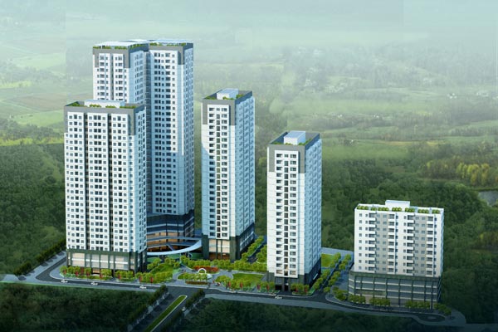
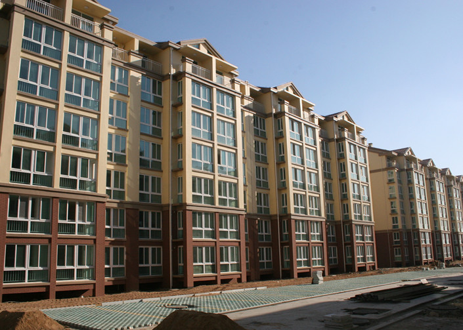
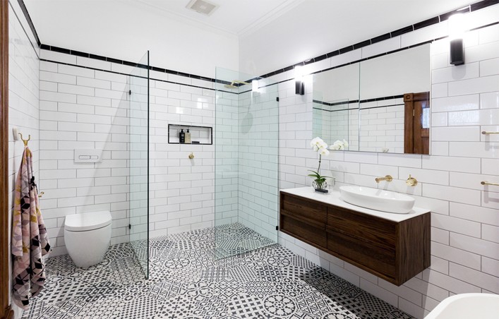
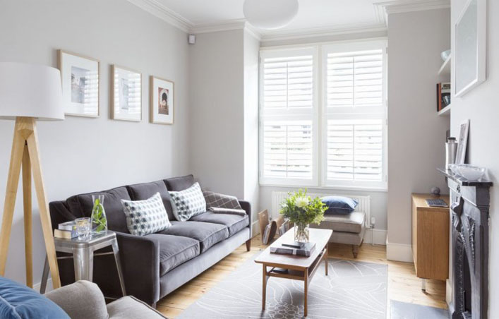
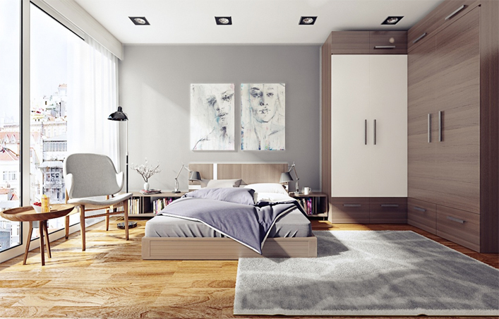
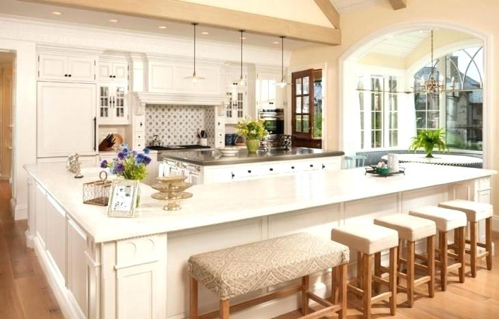
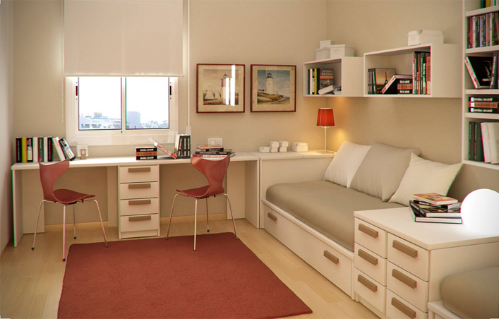
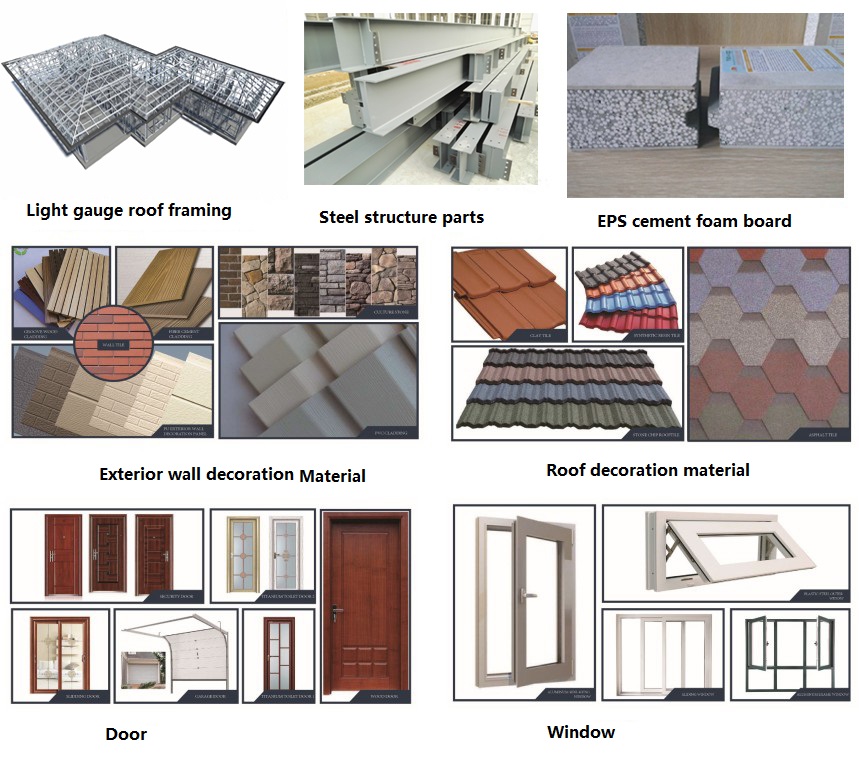








 +8615081877521
+8615081877521 +8615081877521
+8615081877521
