Prefab steel structure shool
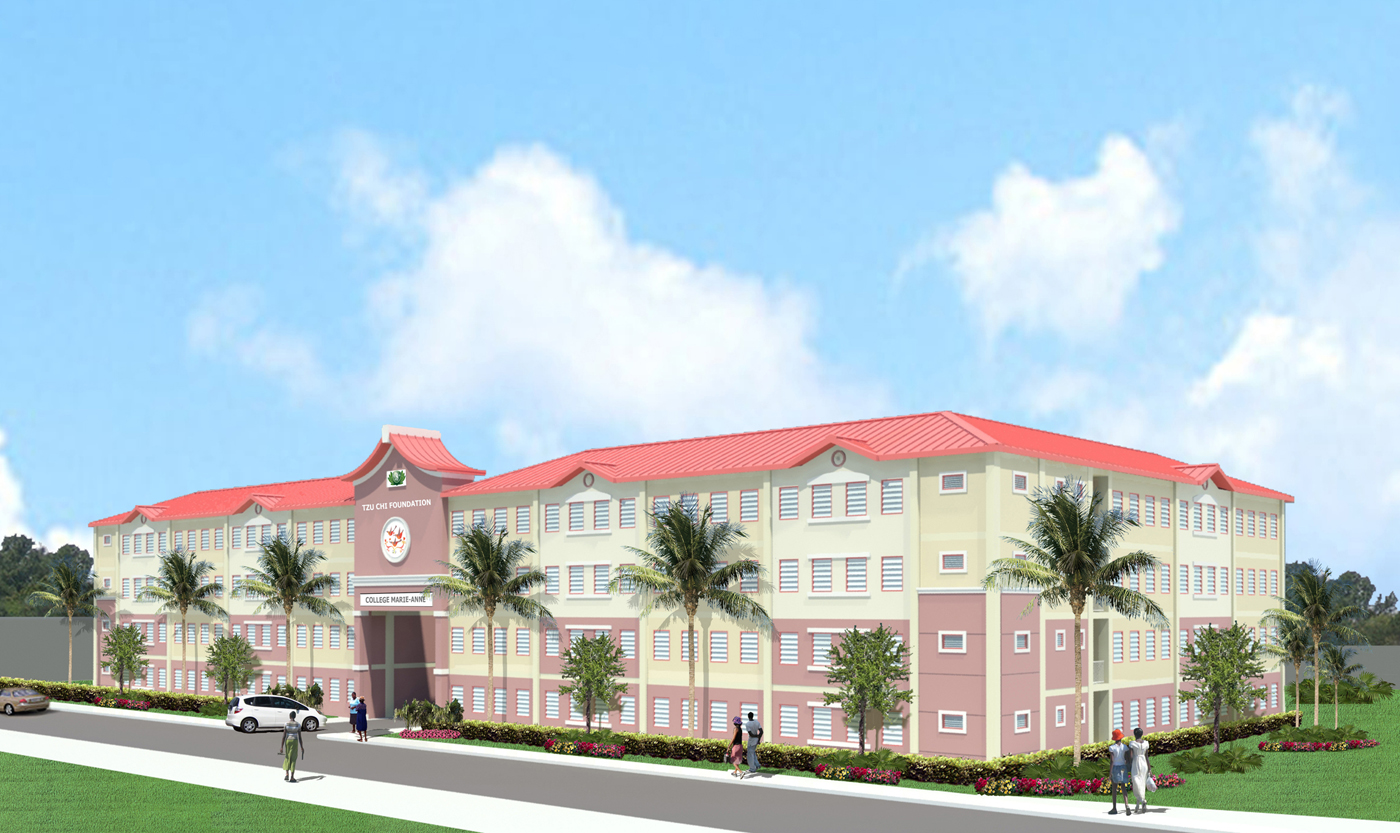
House Body parts:
1)roof panel:Eps cement panel /decking sheet + Cement pouring
2)purling:C purling / light steel keel C channel / Cement pouring
3) Steel structure : Q235/ Q 345 B painted steel structure
4)floor support panel:EPS cement panel / decking sheet + Cement pouring
5)wall panel:Eps cement panel / Sandwich panel / other
Windows and Doors
1)Window:PVC Aluminum ally or broken bridge aluminum window with single ,double triplex glass
2)Door :PVC,Aluminum or wooden door
9)Main entrance Door:Steel security or wooden door
House Decoration
1)water proof materials:Asphalt shingle or water proof roll
2)External wall Decoration Materals:culture stone ,PVC plate or Latex painting(colors can be chose)
3)Ceramic tile
Advantage
1)Energy-saving and Environment protection
2)50years service time
3)High prefabricated capability
4)Low self-weight and material saving
5)Comfortable living :waterproof ,insulation fire-proof ,sound-proof
6)Easy and fast installation
Useful
villa house
prefab tiny house
affordable prefab homes
modular residential house
prefab cottage homes
The WZH will also be built to the highest energy efficiency standard that can be offered in Australia, so be rest assured that not only will you have the comfort of living in a modern contemporary home, but you will also enjoy lower energy bills for many years.






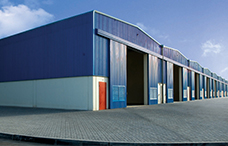
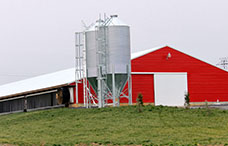
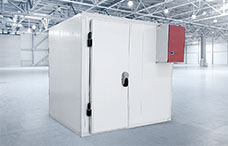

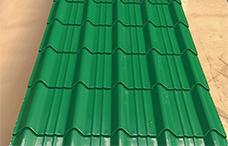
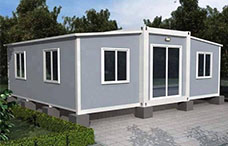
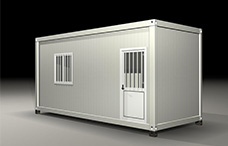

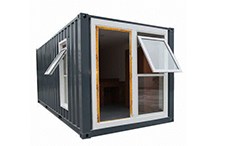
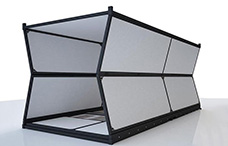
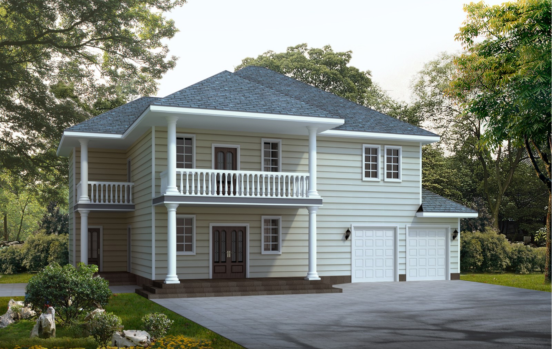
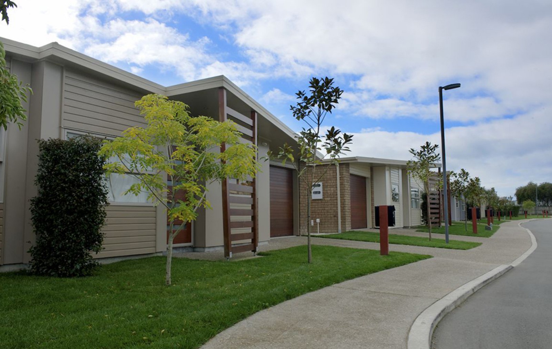
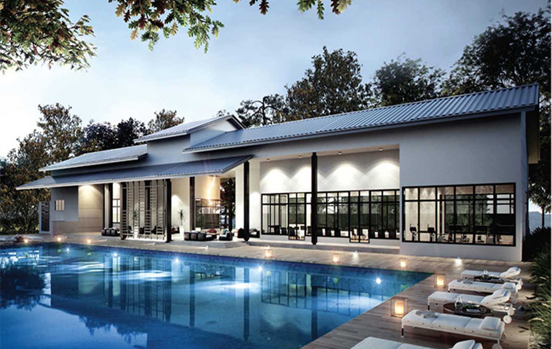
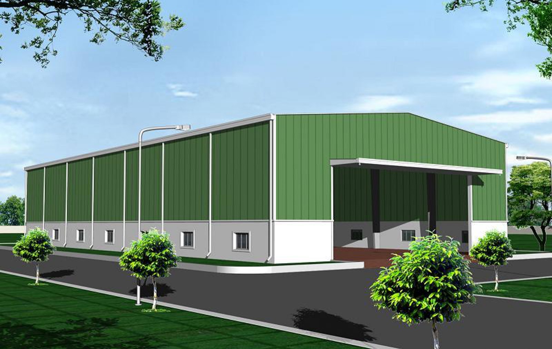
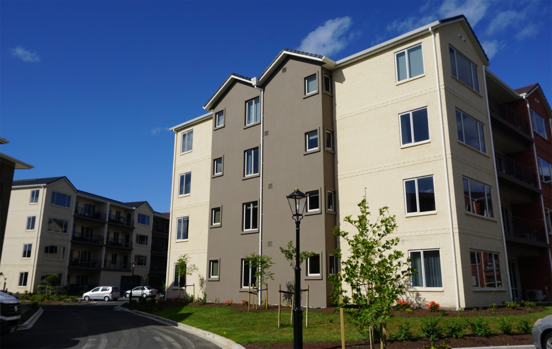
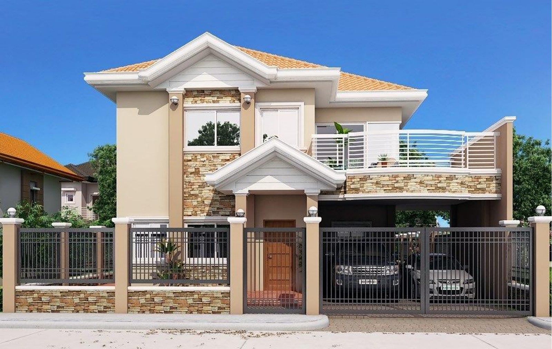
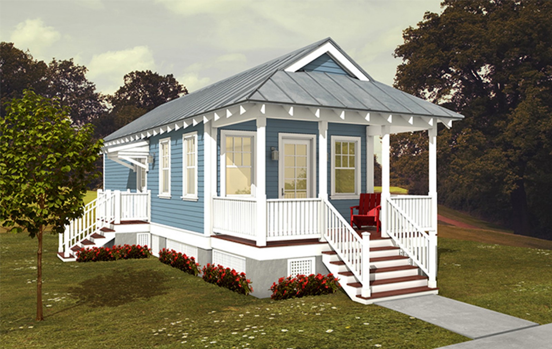
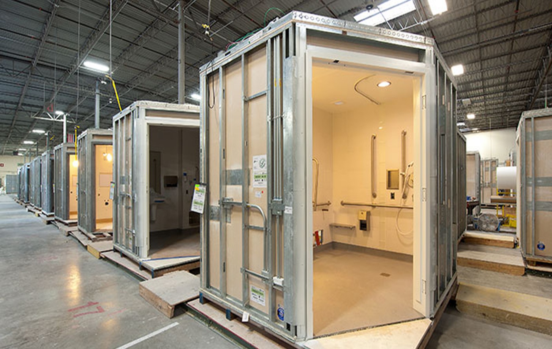
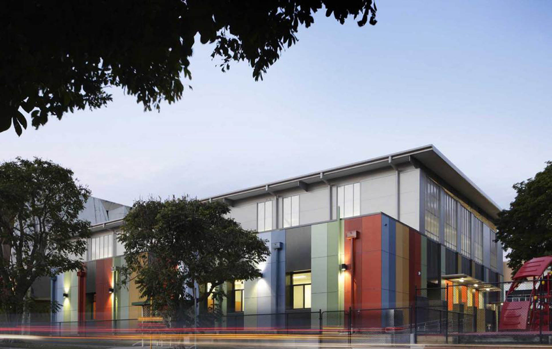
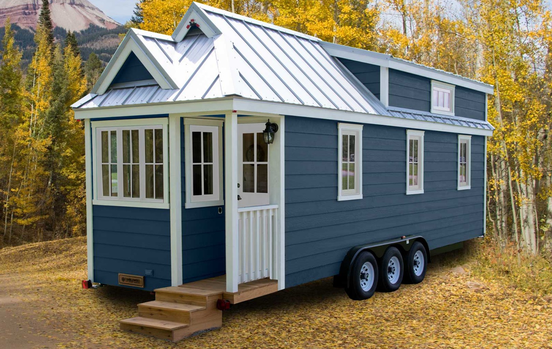
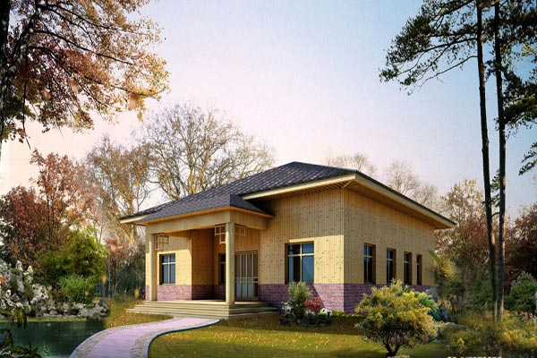
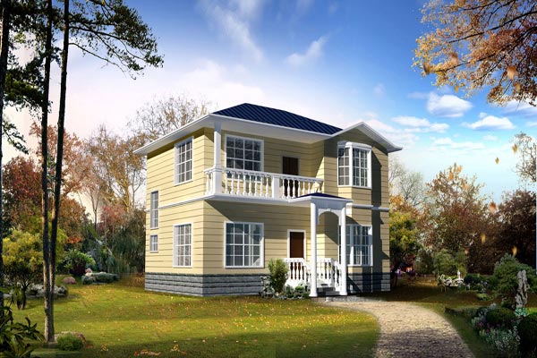
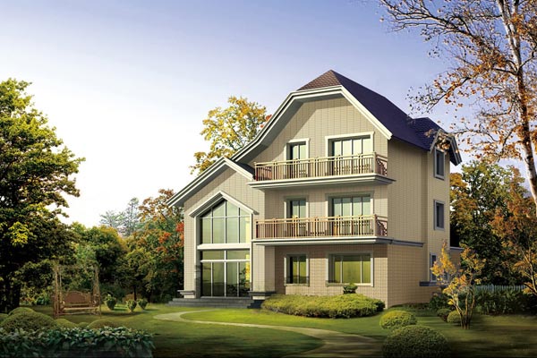
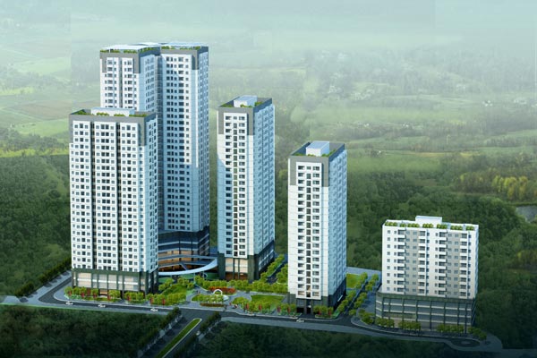

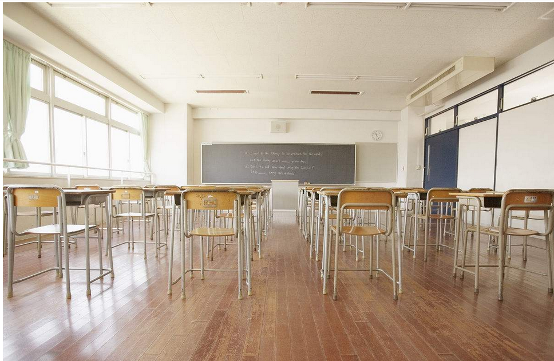
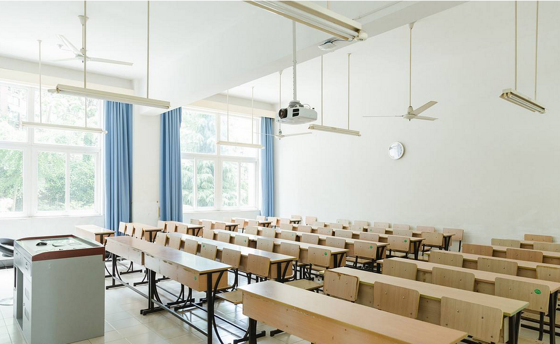
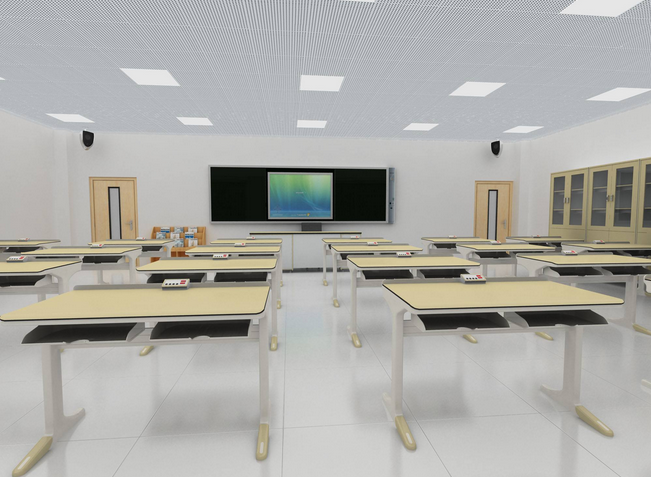
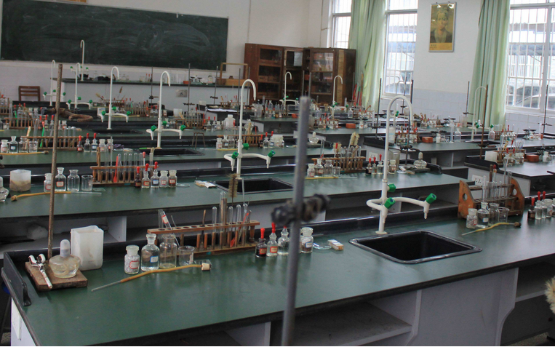









 +8615081877521
+8615081877521 +8615081877521
+8615081877521
