What is an A-Frame House
An A-Frame House is a type of architecture characterized by its capital letter"A"-shaped silhouette,featuring steeply sloped roofs that rise from or near the foundation and meet at the top.This design creates a strong geometric visual impact and is highly effective for shedding snow and rain,making it suitable for various climates.
The roof often extends to form the ceiling and exposes the interior beams,while the gable ends form a triangle and the house's sides are predominantly made up of the roof surface.With its simple yet distinctive structure,the A-frame house is commonly used for vacation homes,cabins,and countryside retreats.
WZHHouse offers customizable A-Frame Houses tailored to your specific needs.
Available customization options include:
Floor Area:Choose from 500 to 2,000+sq ft layouts
Number of Bedrooms and Bathrooms:Configure from a cozy 1-bedroom to a spacious 4-bedroom layout with 1 or more bathrooms
Interior Layout:Open-plan or sectioned rooms,loft spaces,mezzanines,and storage areas
Exterior Finishes:metal,or composite siding options
Windows and Skylights:Optional panoramic glass walls,roof skylights,and energy-efficient window upgrades
Decks and Outdoor Extensions:Add front decks,wraparound porches,or balconies
Insulation and Climate Adaptation:Enhanced insulation packages for cold or hot climates
Off-grid Features:Solar panels,water collection systems,and eco-friendly upgrades
Whether for a weekend getaway or a permanent residence,WZHHouse can create the perfect A-frame home to match your lifestyle.
What Are the Advantages of Choosing an A-Frame House?
1.Strong Structure with Excellent Wind and Snow Resistance
The triangular shape of the A-frame provides natural stability,making it highly resistant to strong winds and heavy snow—ideal for mountainous,highland,or forested areas.
2.Excellent Rain and Snow Drainage
The steep roof design allows rain and snow to slide off quickly,preventing water buildup and reducing the risk of structural damage.
3.Unique Appearance with Visual Appeal
With its clean and distinctive shape,the A-frame house stands out architecturally and offers a relaxed,nature-inspired vibe,making it a popular choice for vacation homes and cabins.
4.Relatively Low Construction Costs
Thanks to its simple structure and efficient use of materials,A-frame homes are typically quicker and more affordable to build than more complex designs.
5.Flexible Use of Space
Although the sloped roof limits full-height space,lofts and mezzanines can be cleverly integrated to maximize functionality and enhance the living experience.
6.Energy Efficient and Eco-Friendly
The angled roof supports natural ventilation and daylighting.With proper insulation,A-frame homes can be very energy-efficient and suitable for sustainable living.
7.Low Maintenance Requirements
With effective water drainage and a simple roof structure,A-frame houses are less prone to water damage,moss buildup,or decay,helping reduce long-term maintenance costs.
If you're looking for a stylish,functional,and climate-adaptive home,the A-frame house is a smart and attractive choice.
WZHHouse’s A-frame houses feature a distinctive“A”shape design,combining aesthetic simplicity with durable,high-strength structures and modular construction methods.The steep roof extends naturally to the ground,offering excellent rain and snow drainage while creating a warm,inviting interior atmosphere—perfect for forest,lakeside,or mountain settings.
Each model is fully customizable,including floor area,number of bedrooms,floor height,exterior finishes,and eco-friendly system options.Whether for a private vacation retreat or a commercial resort project,WZHHouse provides the ideal A-frame housing solution that balances comfort,style,and construction efficiency.
A-Frame House Some Details
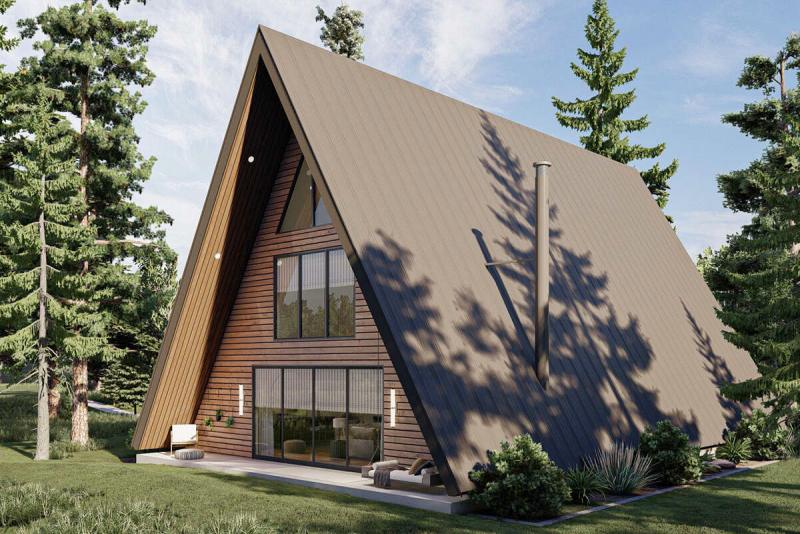
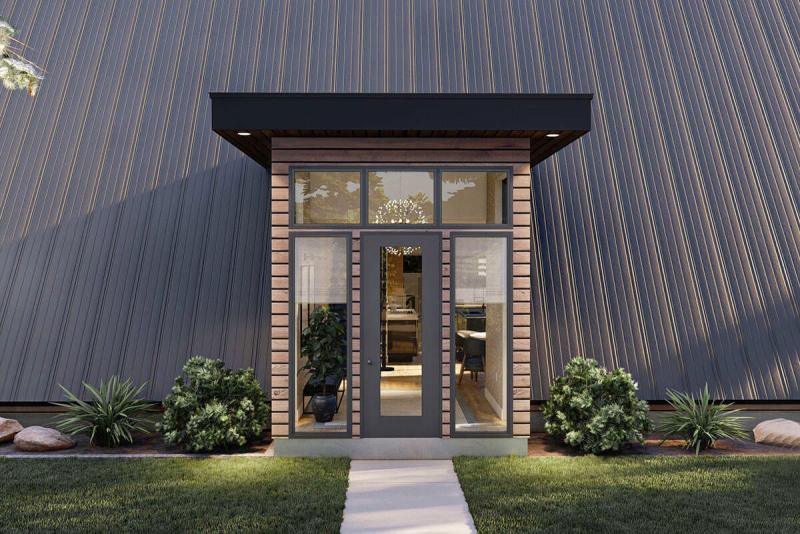
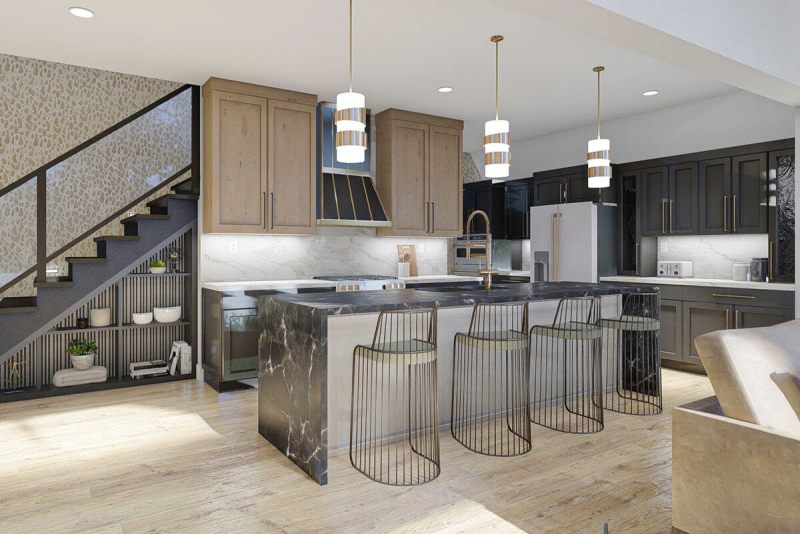
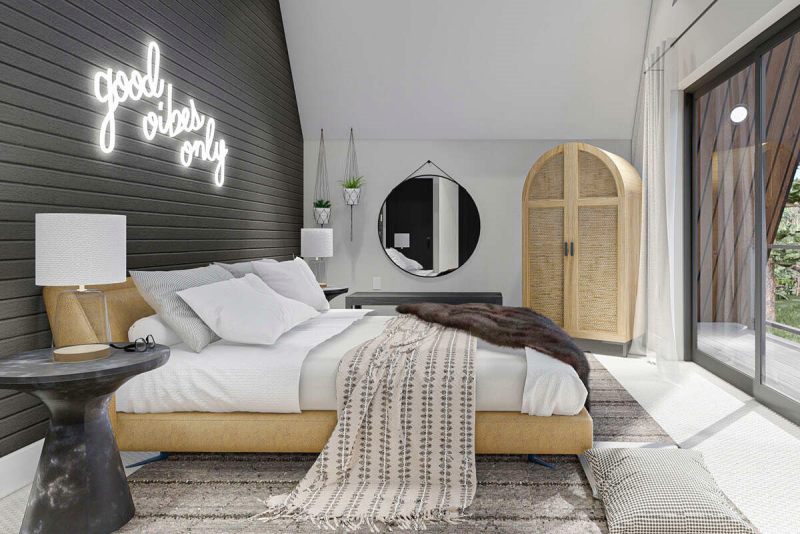






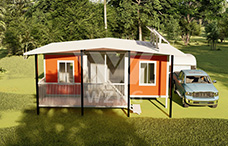
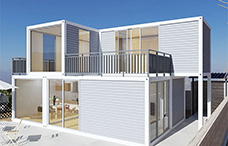
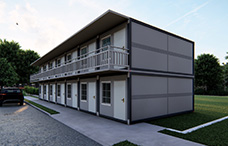
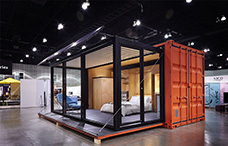
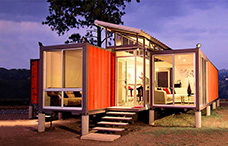

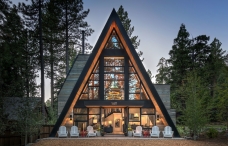
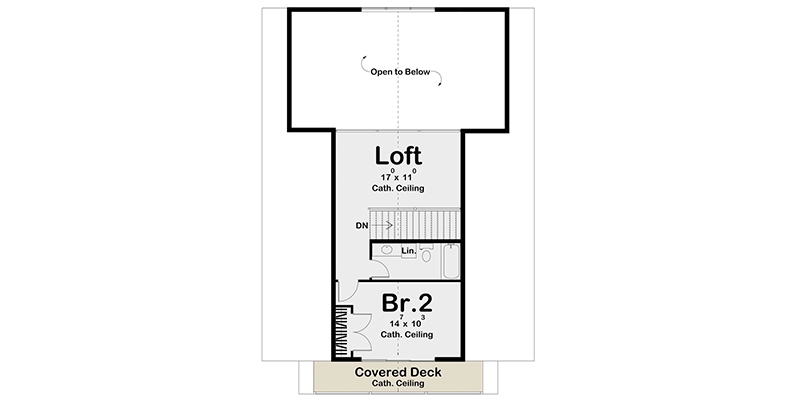
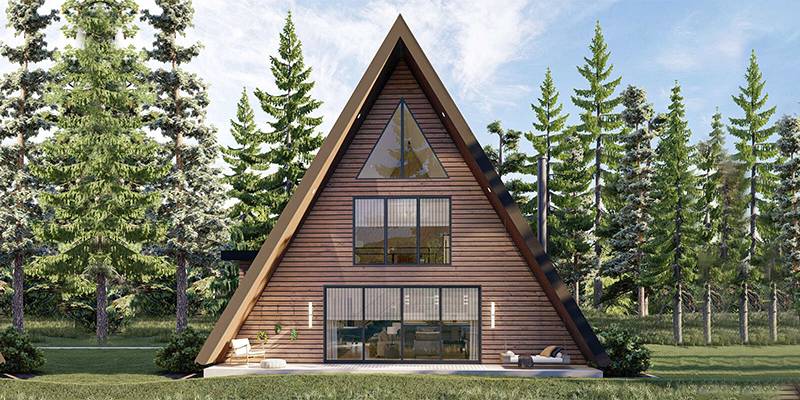
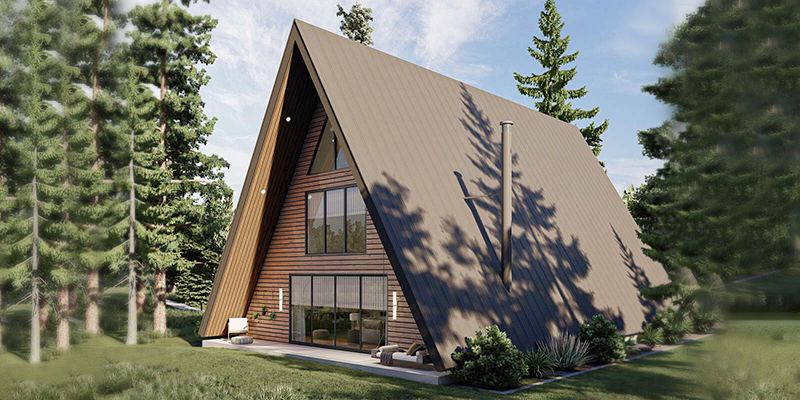
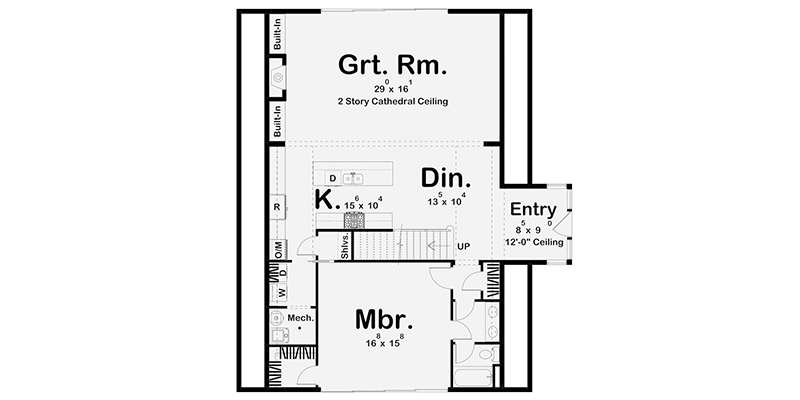
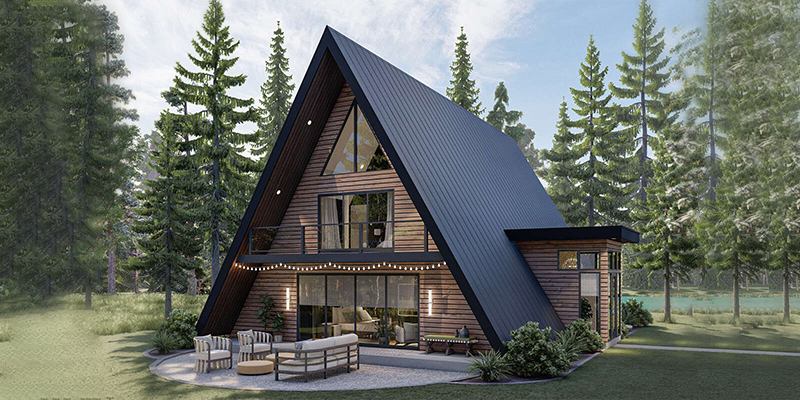







 +8615081877521
+8615081877521 +8615081877521
+8615081877521
