Holiday House container , Prefabricated modular shipping container homes
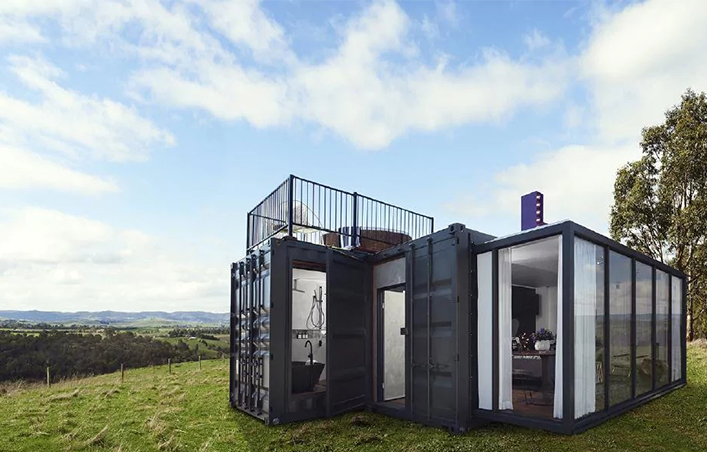
This high quality prefab modular house is movable and can be modify .
The prefabricated sections are sometimes lifted and placed on basement walls using a crane, the module prefabricated sections are set onto the building's
foundation and joined together to make a single building. The modules can be placed side-by-side, end-to-end, or stacked, allowing a wide variety of
configurations and styles in the building layout.
Detail Specification
Dimension :
Size : 20ft shippingcontainer house : 6058*2438*2591 mm
40ft shippingcontainer house : 12192*2438*2591 mm
Insulation : EPS / rockwool or PU 50/100/150 mm thick , used for the roof , wall ,floor and door
Door : Glass door , wood door , roller shutter door or as request
Window : double glazed PVC/ Alumimium window
Floor : PVC floor or wood floor in the living area
Aluminum Checkered floor in kitchen
Ceramic tile or PVC floor in bathroom
Decoration : optional or do as customers' request
Sanitary :Optional
Pipelines / electrical : Optional
The advantages of modular container house
1.Customized design: You can choose what kinds of house you want
2. Light and reliable: the steel structure is strong and firm. wind resistance capacity>120km / h, seismic resistance capacity >grade 8
3.Time and Labor saving and Easy assembly: two skilled workers can finish assembling one standard unit within 3 hours
4.Flexible combination :Mutiple modular buildings can be easily combined horizontally and vertically
5.Wide applications:our container house and prefab house can be used as warehouse,home,villa, toliet,shop,hotel,camp, workshop,office.
6. Good looking and neat inside: Water pipe and wires could be fixed into and be hidden into the sandwich panel
Optional design living container house , container homes
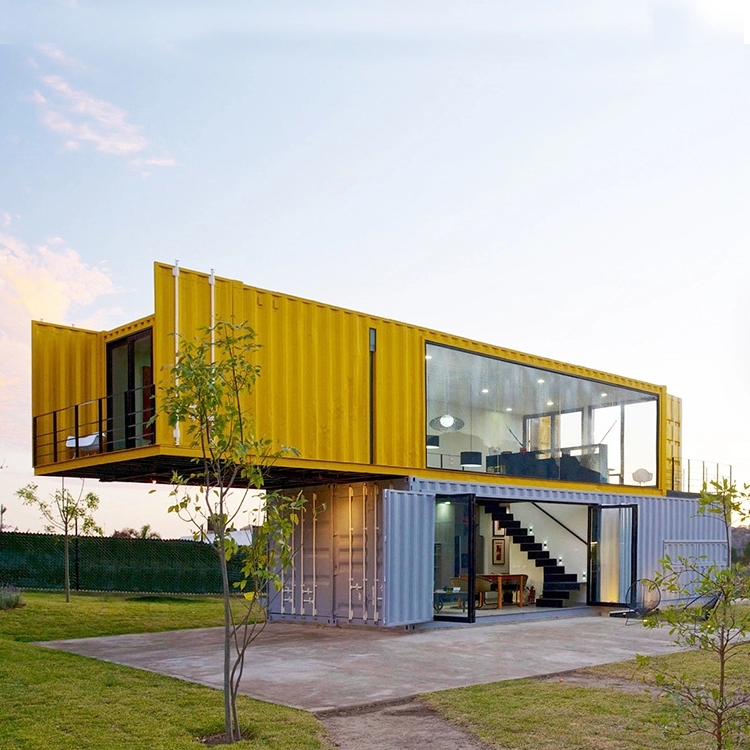







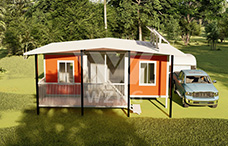
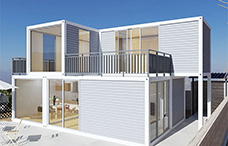
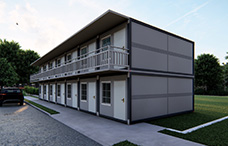
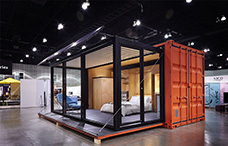
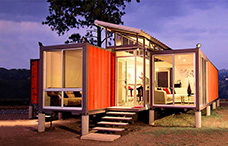

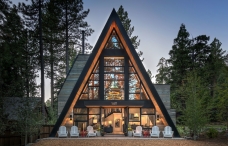
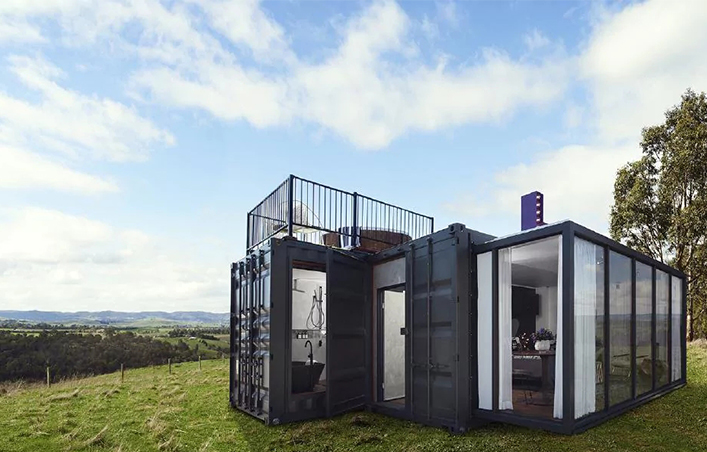
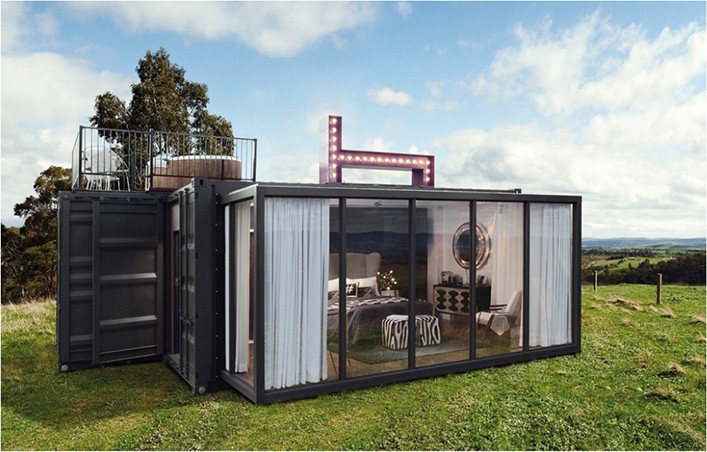
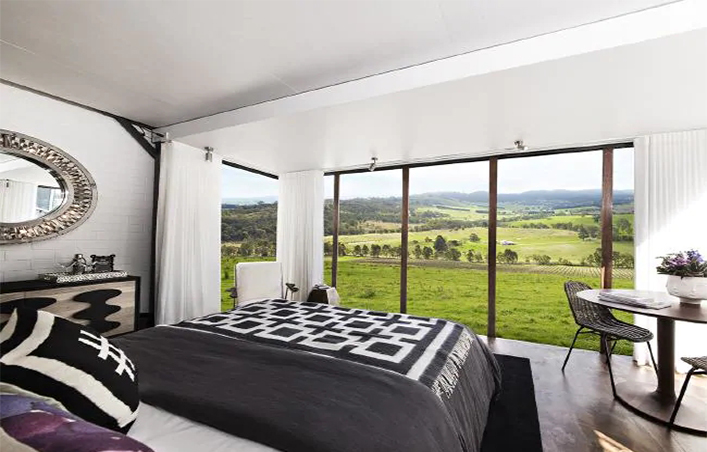







 +8615081877521
+8615081877521 +8615081877521
+8615081877521
