
Till now , some customers are requesting the different design of the prefab house , not only the standard container house .
After research and development , We have made our the solutions
which is 99% pre assembled container house . After get it , just connect the water and electrical , then can use directly .
Feature :
1.Safety and reliable light steel flexible structural system
2.Easy to transport, assemble and disassemble, repetitive to use
3.Waterproof, sound insulated, heat preservation, seal, easy to clean and maintain .
4. Widely application : Dormitories ,Offices,Schools,Hospitals,Kitchens-Dining Halls,
Social Buildings , living room , exhibition etc
Detail solutions of 20ft steel structure houses
Layout : 1 living room , 1 bathroom
Size : 2250*5850*2530 mm
Steel frame : Welded and painted steel structure
Wall panel : 50 mm /75 mm EPS wall panel , composite wall or glass wall
Roof panel : 50 mm EPS sandwich panel or composite wall
Floor : Laminated flooring or PVC floor
Window /door : Aluminum alloy double glazed windows and doors
Exterior decoration : PU metal carved board , PVC cladding board , WPC board etc .
Sanitary : Shower room , toilet and wash basin
Electrical : do as request in different standard , AU/USA/French etc .
Pipelines : pre assembled
Optional design
40ft Prefab container office 20ft show room
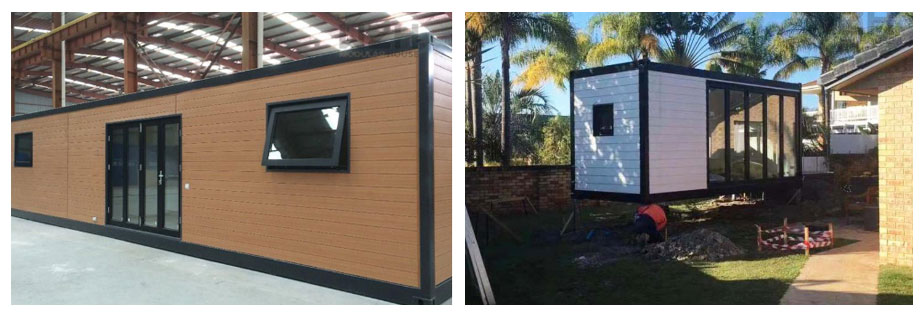
Modular living container house
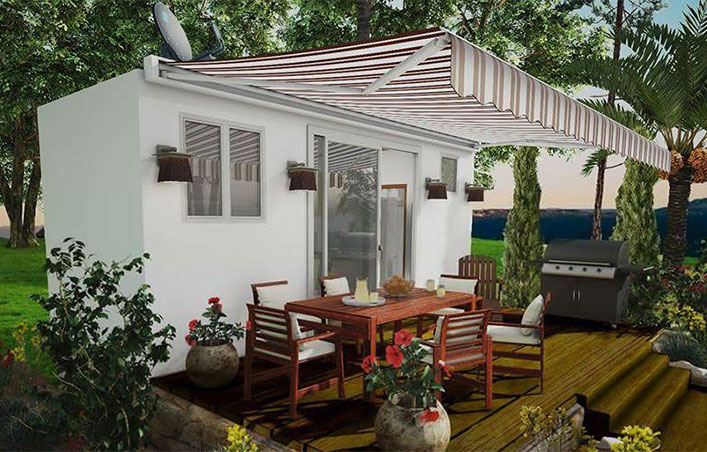






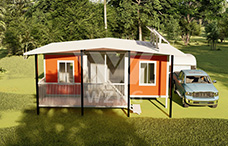
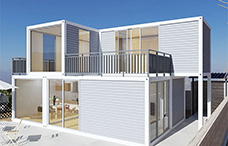
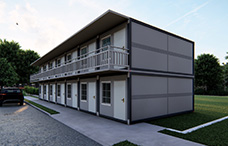
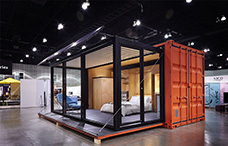
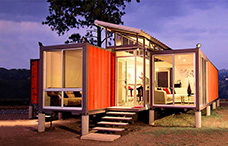

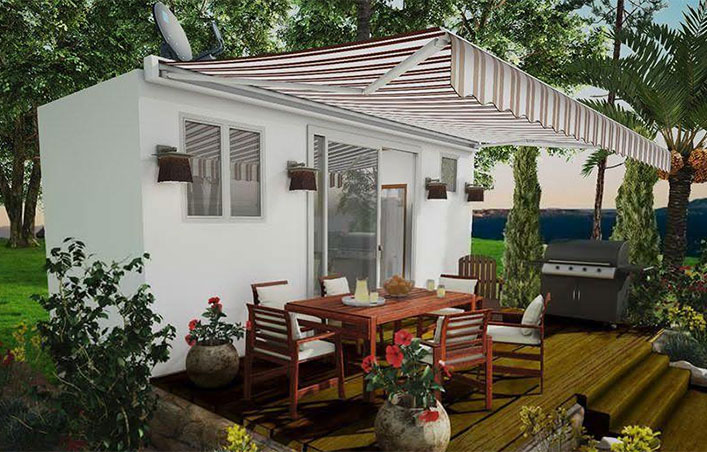







 +8615081877521
+8615081877521 +8615081877521
+8615081877521
