Different application for this kind of expandable container homes
This kind of expandable folding house do not includes any function rooms and facilities, but include preset circuit systems.
There is one 1800mm glass sliding door on the side of the house, which makes the house more comfortable and more usage possibilities.
It's popular to be used as office, dining room, classroom, clinic, isolation room,
storage, grocery, etc.
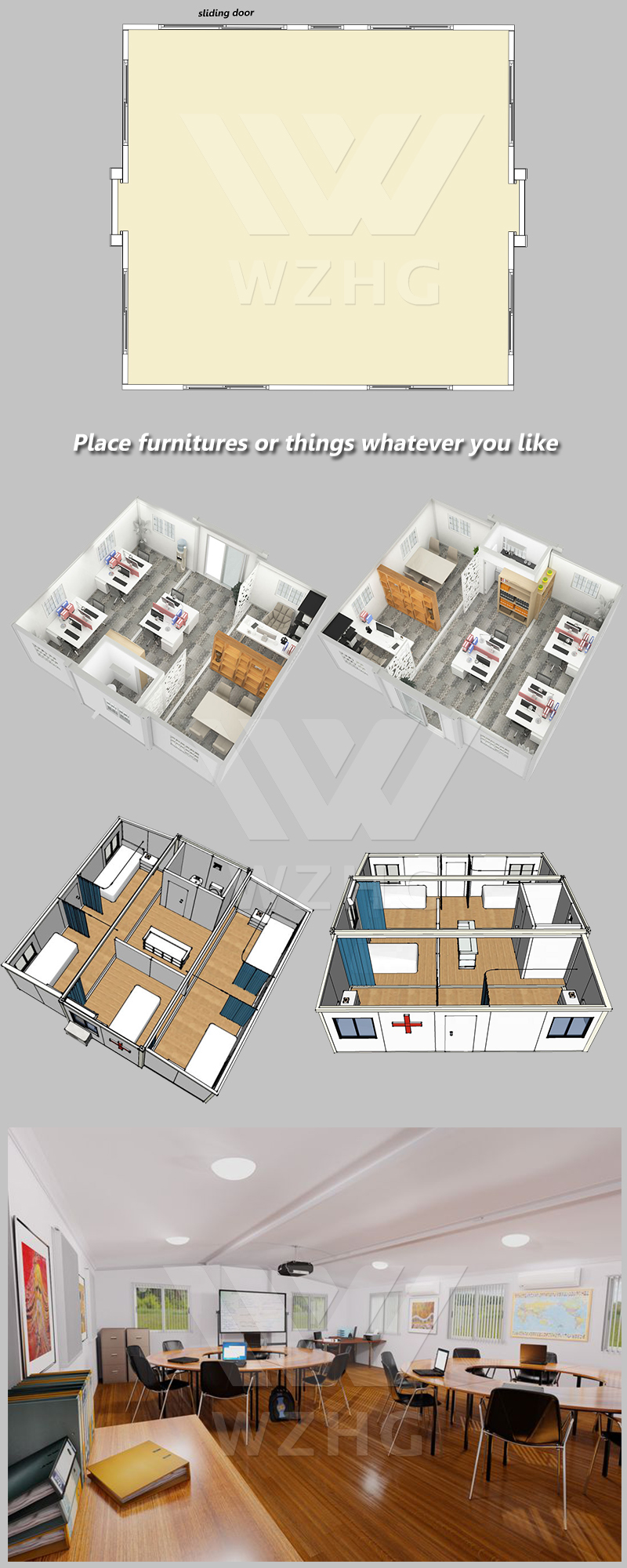
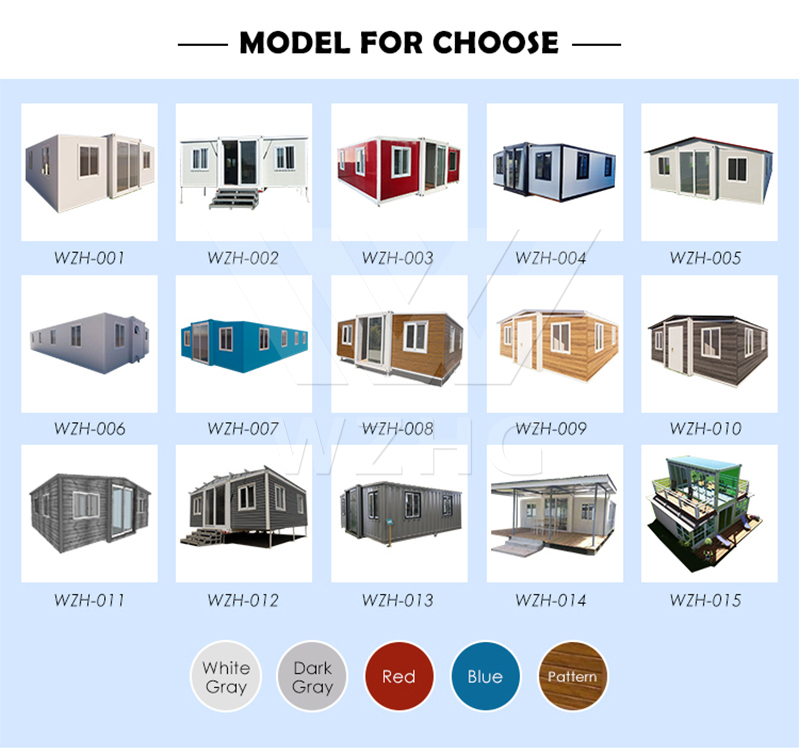


Do you want to see different type of external decoration? Just click the below picture and operate wzh house software to make your mind real.
Contact us to communicate with our designer directly, your dream is coming true.
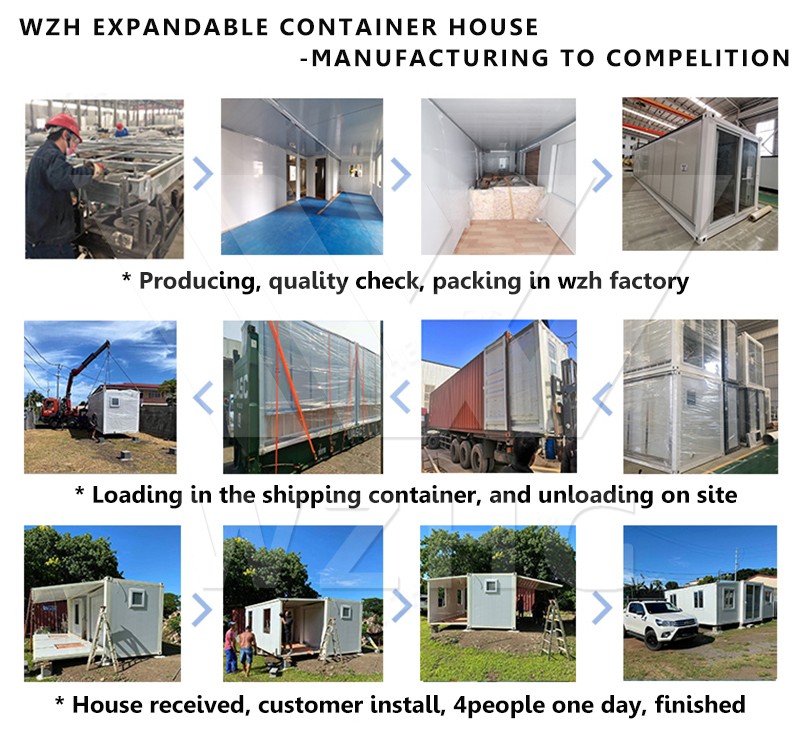
What is an expandable home?
On the basis of the original container house, it expands the two sides, increases the space by three times, and is convenient to move and build. So it’s also called 3 in1 expandable container house or butterfly container house.
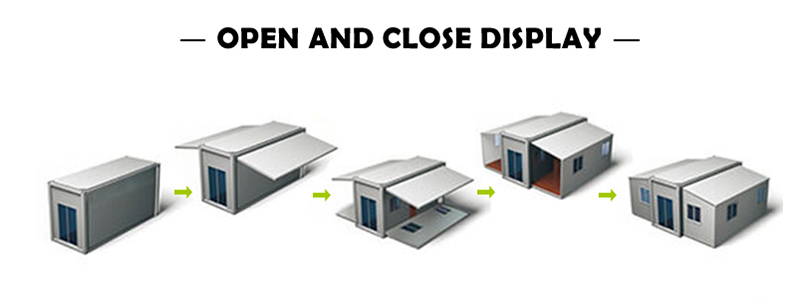
Container House Features & Benefits:
• Extremely fast installation – Can be living in the house in a matter of days.
• Internal and external walls are made from light weight steel. The walls can be painted or left in the supplied cream colour. The walls are easily washed (hosed) on the outside and wiped down on the inside.
• Highly insulated from outside heat and cold. Well insulated to retain inside heating and cooling.
• Well-sealed to prevent dust ingress
• Fire resistant – The walls and roof are made from steel sheets with a non-flammable internal core. The floor is made from MGO board and the structure is made from galvanised steel.
• It's possible to re-locate the house with little fuss. Just disconnect services, remove the kitchen cabinets and partition walls then fold it up and crane onto a truck.
• Thermal: Great thermal properties with the Styrofoam walls and roofing. When an air-conditioner is used, the heat or cooling is well retained keeping power bills low.
• Fully termite proof: an all steel structure, with floor beams and joists being galvanised steel,
All walls are made from sandwich panels which have a thin sheet metal outer and inner layer and a Styrofoam inner core. Flooring structure is MGO board.
• Rodent and pest resistant: Walls, floor and roof do not have a cavity, all but eliminating pest habitats.
• High quality floating floor provided for lying over the top of the structural floor.
• World-wide delivery
• Available for single or bulk purchase prices
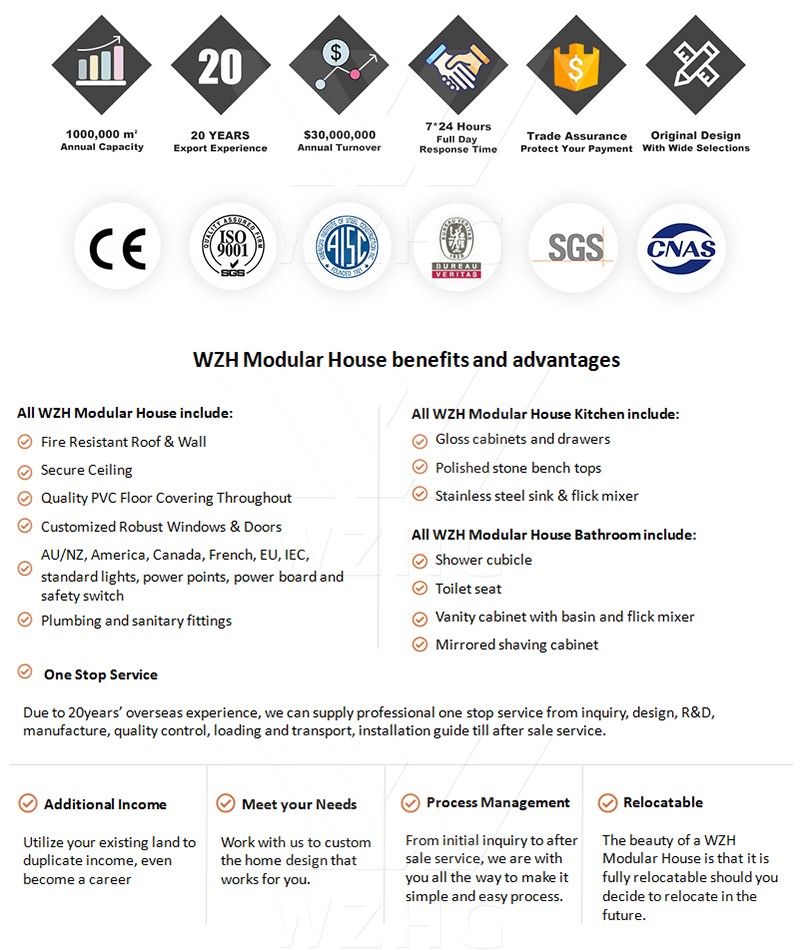






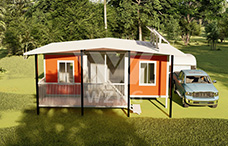
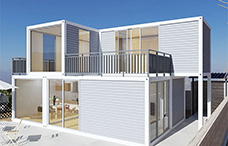
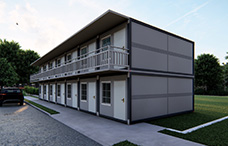
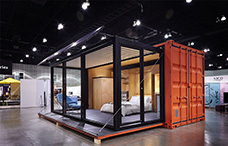
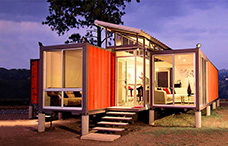

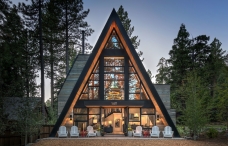
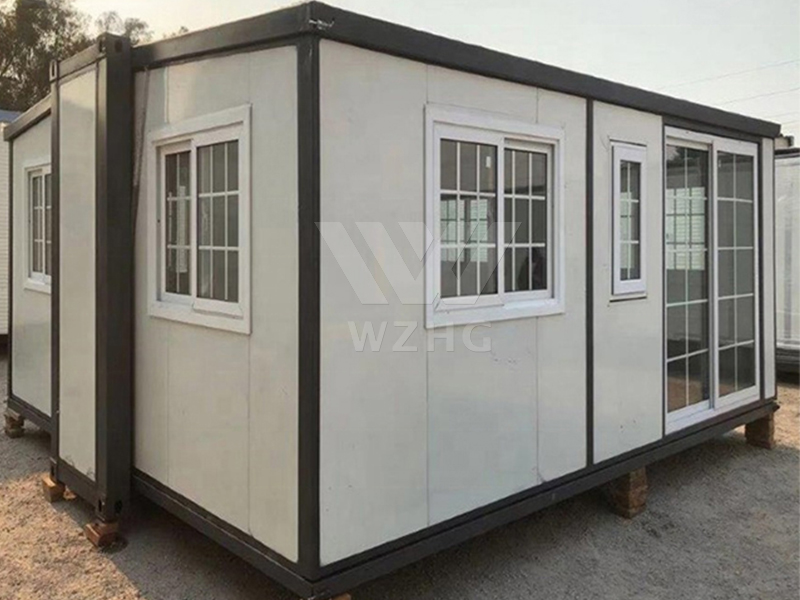

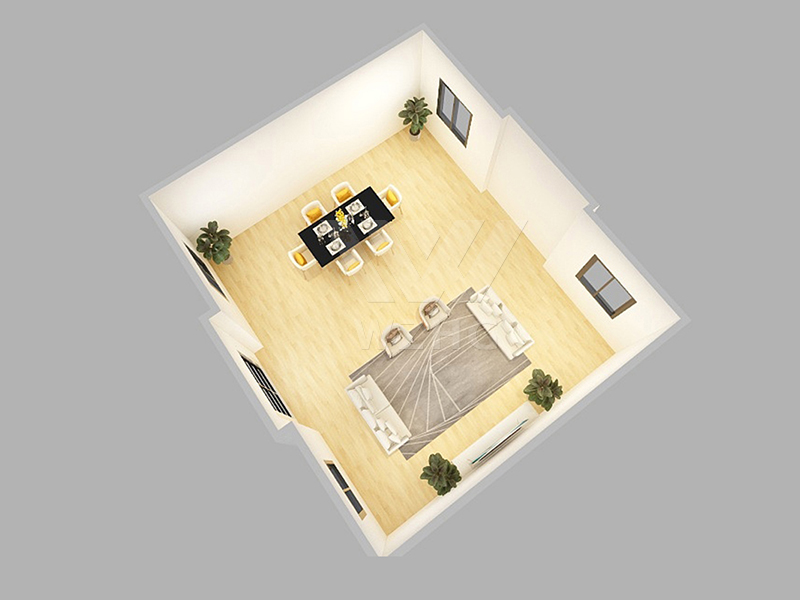
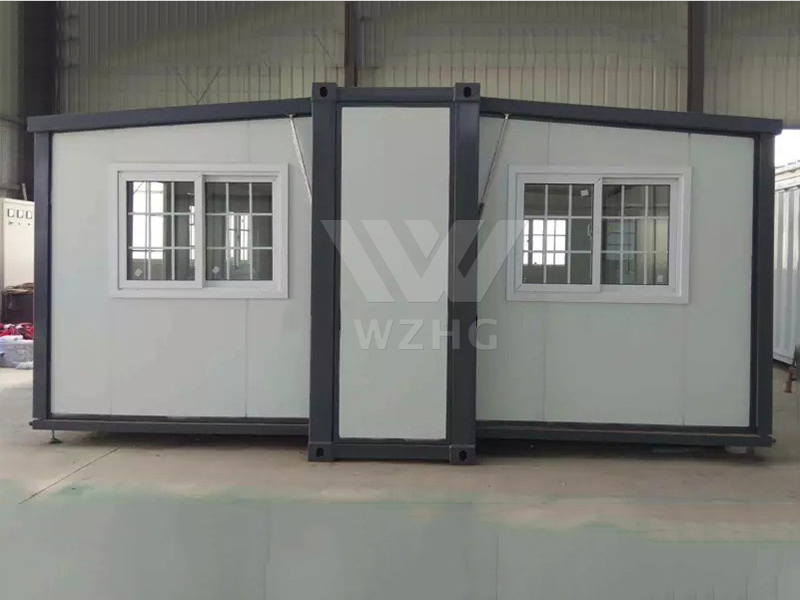

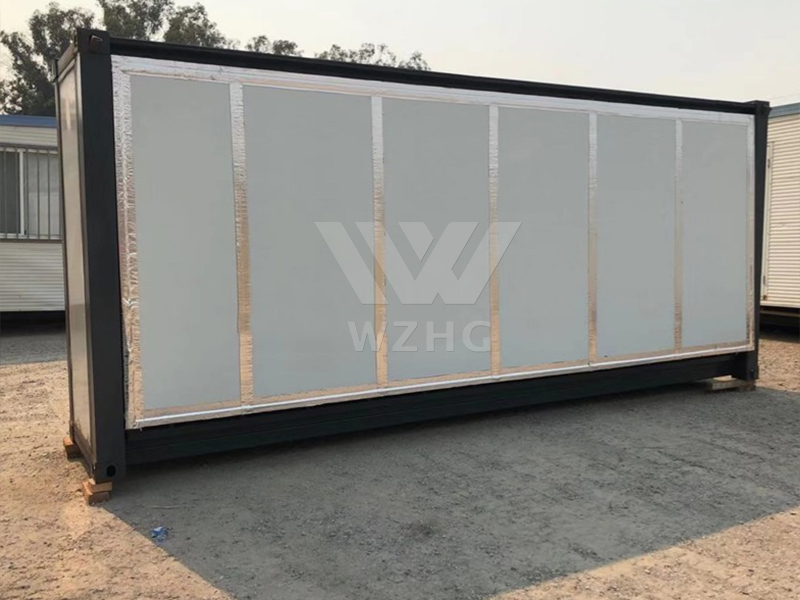
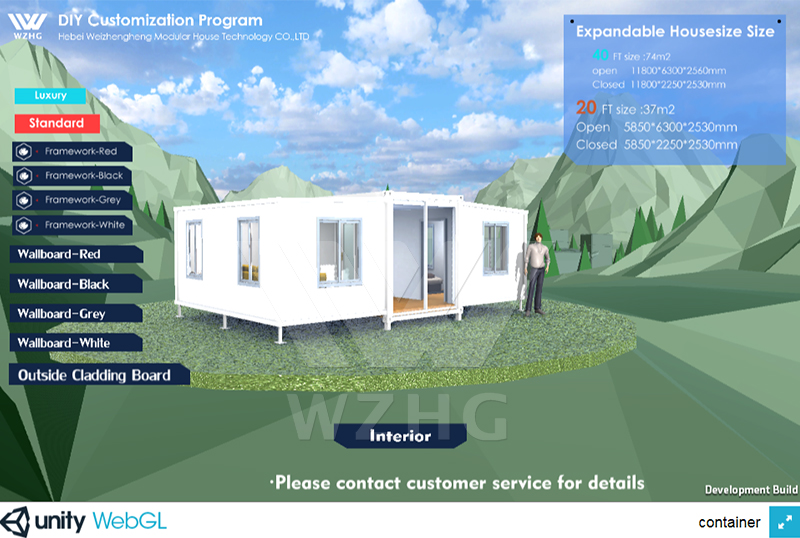







 +8615081877521
+8615081877521 +8615081877521
+8615081877521
