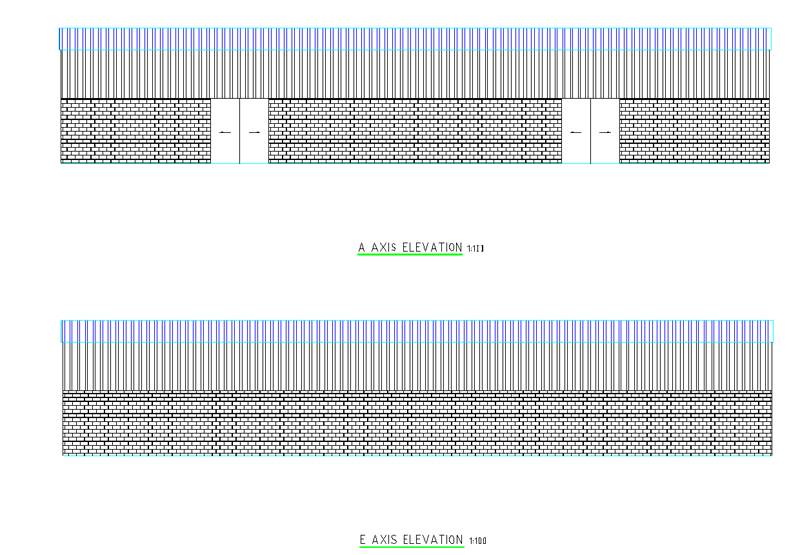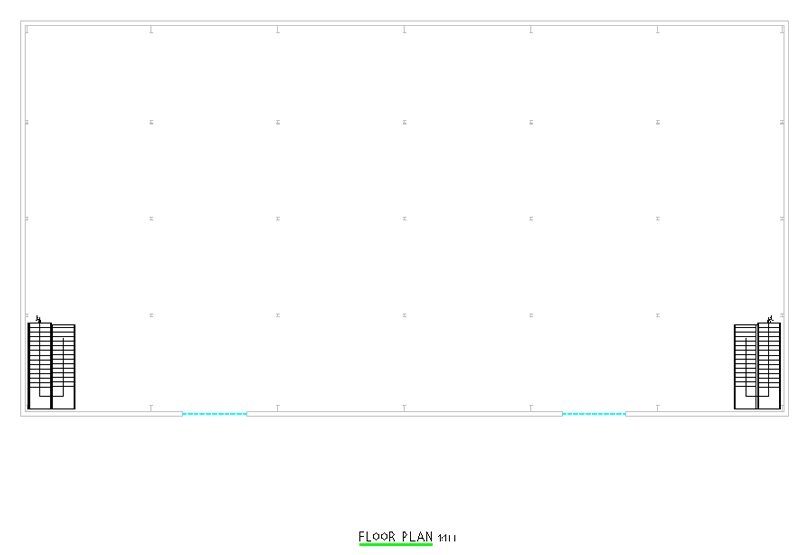- nancy@wzhgroup.com
- +86 15081877521
Prefabricated lightweight steel structure warehouse is a commercial building for storage or manufacture of goods, often have cranes and forklifts for moving goods around the structures. Prefabricated steel structure warehouse is utilized by manufacturers, wholesalers, importers, and manufacturers, etc
Prefabricated steel structure warehouse requires fast and low-cost construction, without affecting the quality and durability now. Prefabricated steel structure warehouse adopts H type steel, galvanized C type steel and Z type steel to combine or build framework. Roof and wall are color compressing corrugated steel sheet or color steel sandwich panel.

Prefabricated steel structure warehouse has basically substituted traditional reinforced concrete in a developed country. It has many excellent characteristics like lightweight, big span, fewer materials, low cost, saving basic, short building cycle, beautiful appearance, etc. It is widely applied to the workshop, storage, garage, hangar, etc.

Size: 22 meters long x 42 meters wide x 7 meters height
Stories: two floors
Roof: 0.5mm blue color corrugated steel sheet
wall: 0.5mm white color corrugated steel sheet
Door: eps sandwich panel sliding door
Window: no window
Gutter: galvanized profile
Downpipe: PVC
Stair: hot rolled painted steel stair
The following are prefabricated steel structure warehouse shipments

Copyright © Hebei Weizhengheng Modular House Technology Co., Ltd. All Rights Reserved
Sitemap