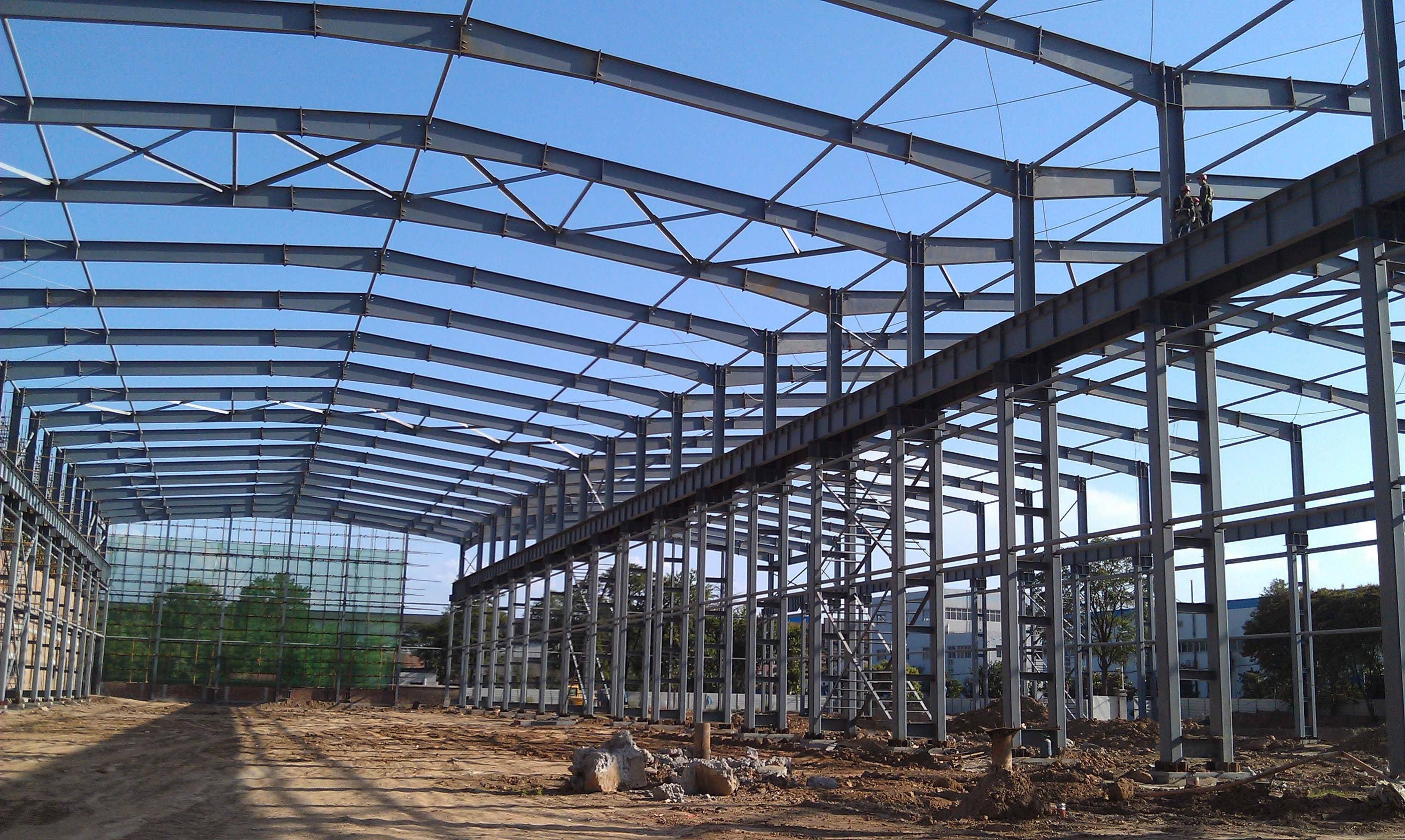- nancy@wzhgroup.com
- +86 15081877521
The light steel keel structure is generally space rigid skeleton composed of light steel keel members such as purlins, skylight frames, trusses, brackets, columns, crane beams, brake beams (or trusses), various supports, and wall frames.
These light steel keels can be combined into the following systems according to their functions:
(1) Transverse plane frame - is the basic load-bearing structure of the plant, consisting of columns and beams (roof). It bears the horizontal horizontal load and the vertical load acting on the plant and is transmitted to the foundation.
(2) Longitudinal plane frame - consists of columns, brackets, crane beams, and inter-column support. Its role is to ensure that the longitudinal direction of the plant frame is not deformable and rigid and to withstand longitudinal horizontal loads (longitudinal braking force of the crane, longitudinal wind, etc.) and transmitted to the foundation.
(3) Roof system - consists of purlins, skylight frames, roof trusses, brackets and roof supports.

Copyright © Hebei Weizhengheng Modular House Technology Co., Ltd. All Rights Reserved
Sitemap