- nancy@wzhgroup.com
- +86-15081877521
Container houses are a kind of building system that has hit the fashion trend again and again, and can be moved anywhere anytime to make more convenient and comfortable life for people. Through solar photo voltaic panels for indoor use, solar water heaters can be used for heating, water supply, indoor showers, and domestic water emissions from sewage treatment systems for reuse.
The house is the overall structure, with the frame, the wall is the steel plate, can be the wood veneer, but the whole migration, the service life can be more than 25 years.
The standard 20ft flat pack container house, is with 1 door , 2 windows and the electrical system , no partition wall inside .
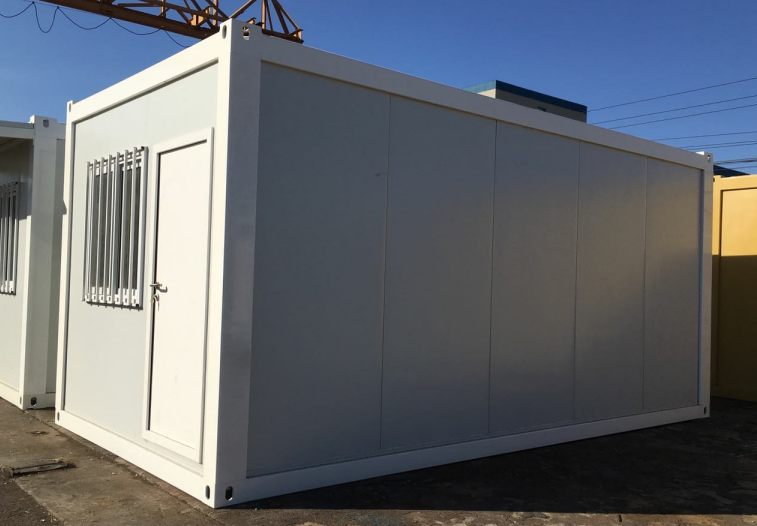
Detail specification is as below ,
Name | Description | Specification |
Steel Frame | Composed Roof / Floor / Post | 2.3 -2.5mm thick steel frame , white color or as request |
Roof | Roof Covering | 0.5 mm thickness galvanized steel plate, white grey |
Insulation: Glass fiber | 50 mm thickness with single aluminum foil | |
Profiled steel plate ceiling | 0.3 mm thick | |
Floor | Glass magnesium board | 15 mm thickness |
PVC Floor | 1.6mm thickness | |
Wall | EPS Sandwich Panel | Outside Wall: 0.4 mm color steel , white grey |
Insulation: 50mm EPS , Density: 10-12 kg/m3 | ||
Inside Wall: 0.4 mm color steel , white grey | ||
Window | PVC /Aluminium window | Double glazed |
Door | Sandwich panel door | Safety door , glass door is also available . |
Decorations | PVC decoration lines | for interior corners |
The container house Structure :
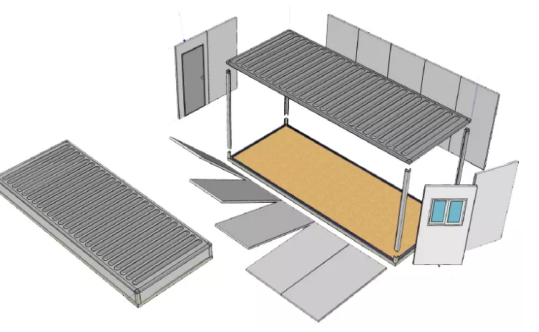
It is widely used as the living room , bathroom , office . The different housing layout as below for your reference ,
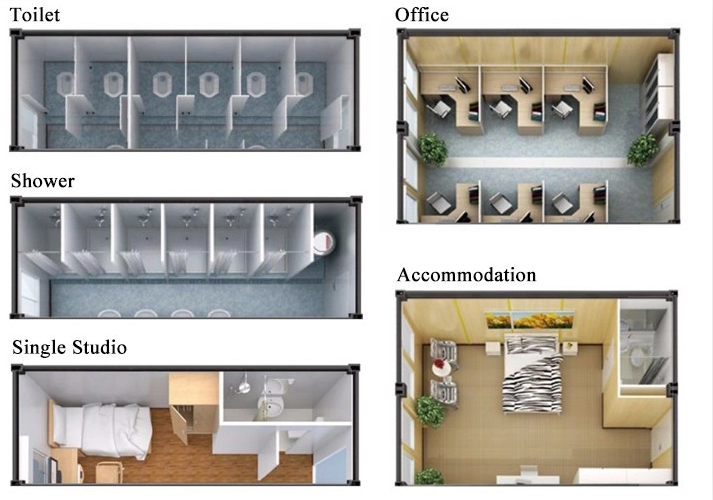
It also can use several units combined together to be a large area to meet the different needs ,
3 bedrooms by 3*20ft container 2 bedroom by 2*20ft container
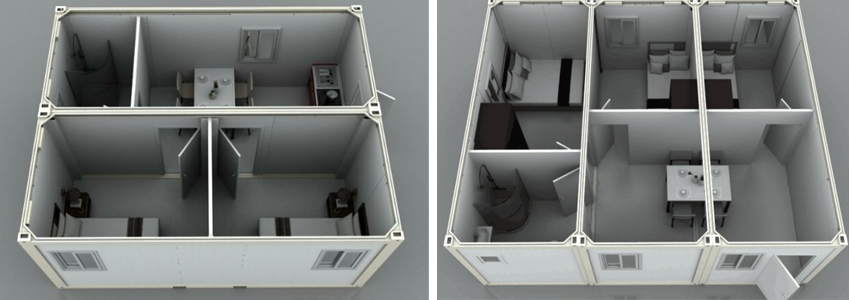
1 bedroom with the bathroom , 2 bedroom with the bathroom ,
living room and kitchen living room and kitchen
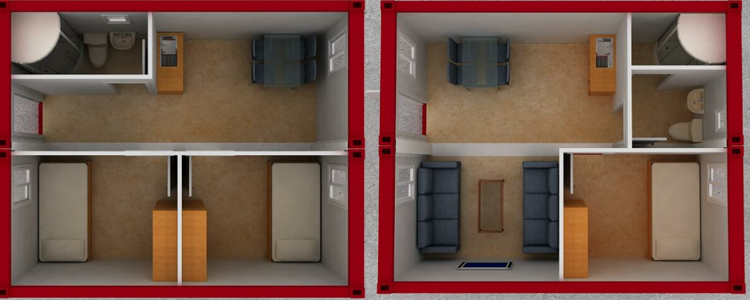
The outside reference photo
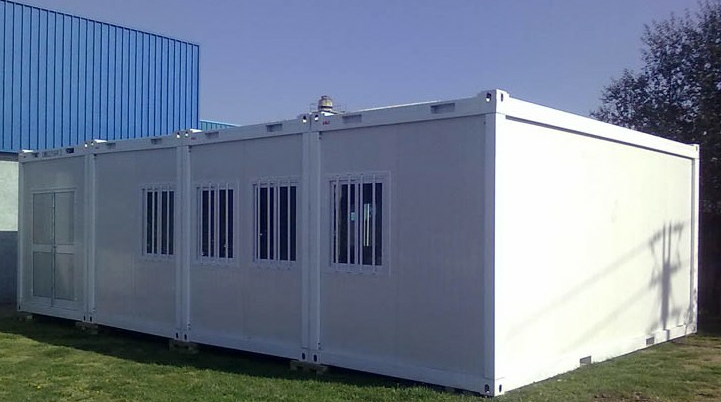
It is widely used as the living room at the building site , to be 1 floor or 2 floor , enough for the labors to live there .
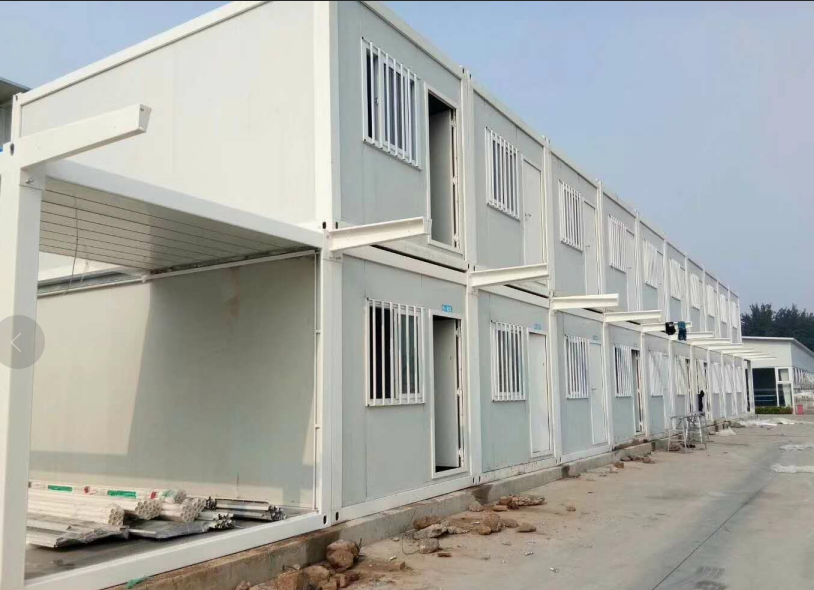
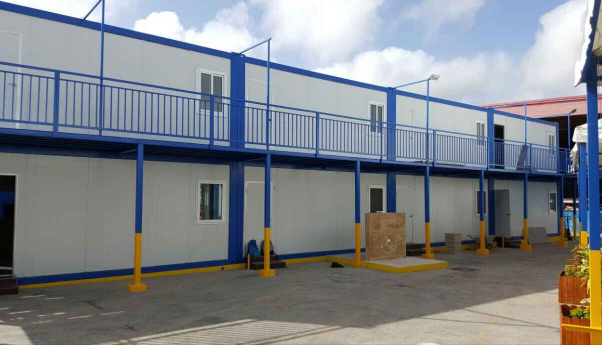
The flat pack container house is also no problem to modular , to make the design modern and beautiful , for hotel, holiday house , restaurant etc . Reference projects for your reference as below ,
Prefab hotel ,
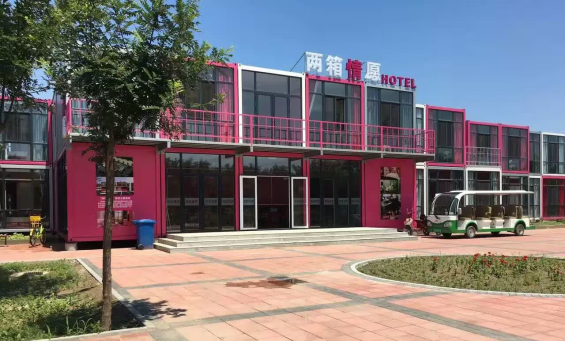
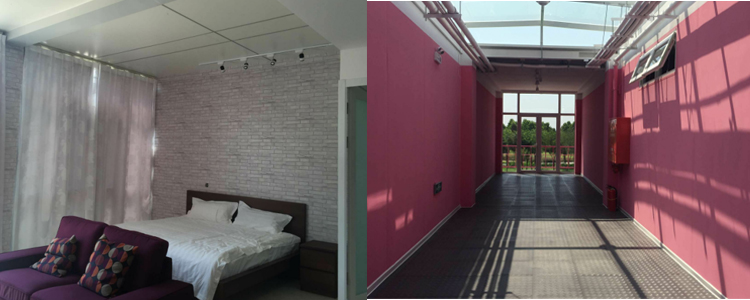
Prefabricated container villa house / Prefabricated beach house
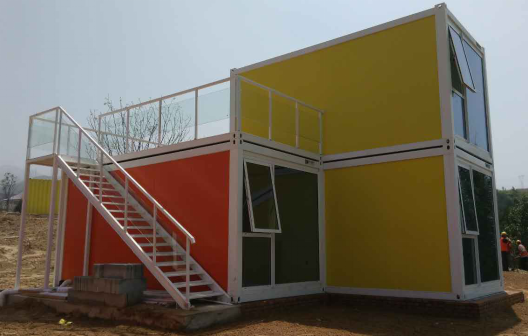
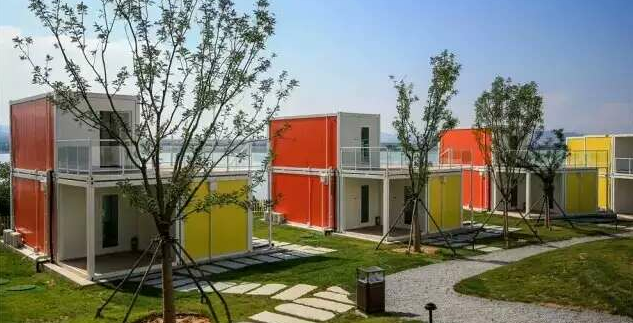
Prefab container living house , Sandwich panel homes
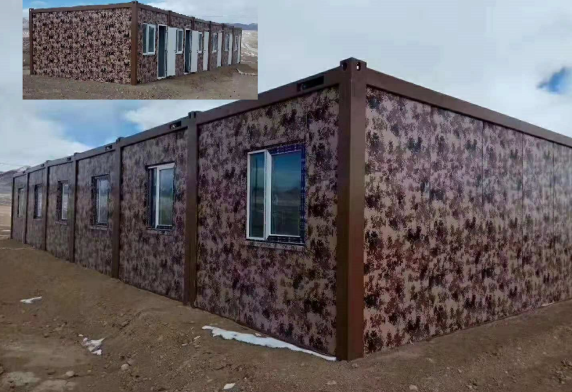
If you have any project or inquiry , welcome contact us for more information .
Copyright © Hebei Weizhengheng Modular House Technology Co., Ltd. All Rights Reserved
Sitemap