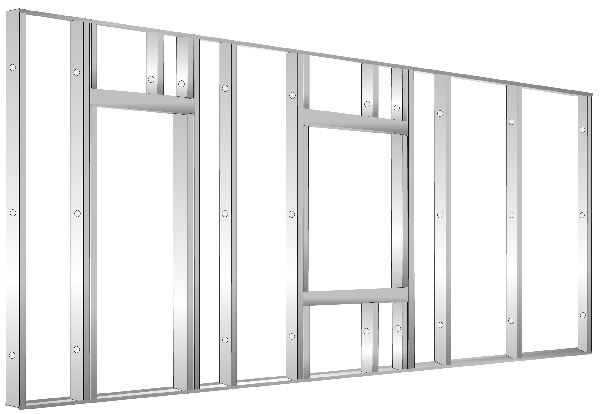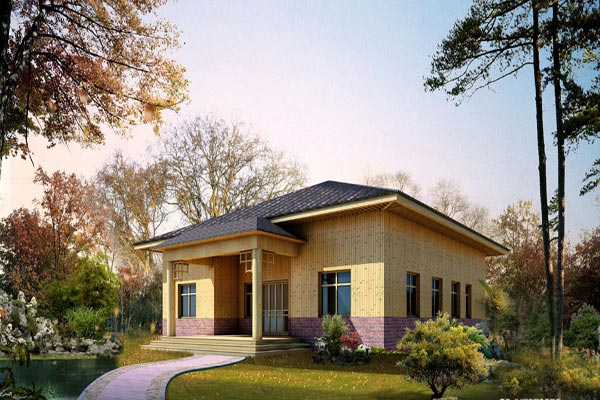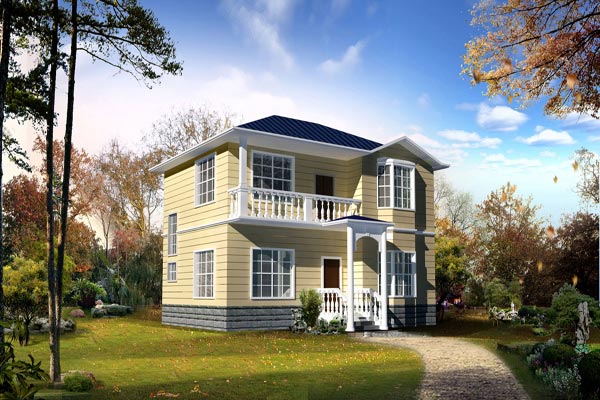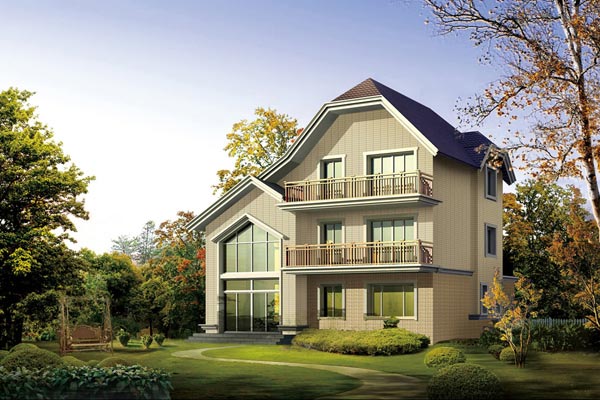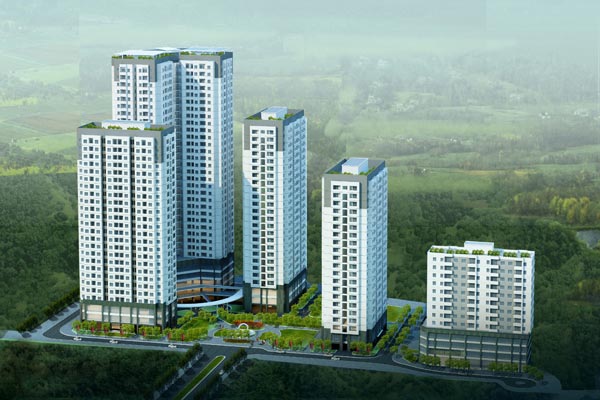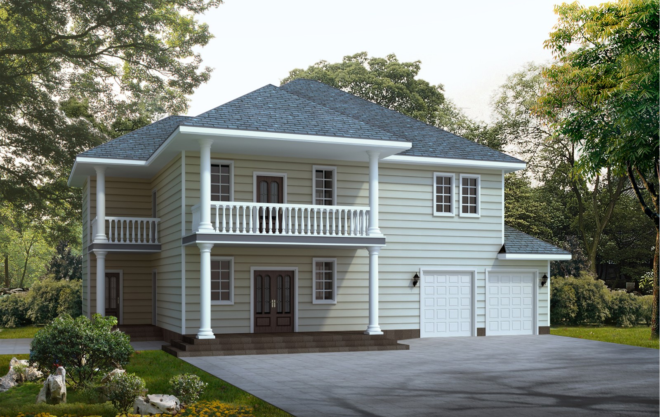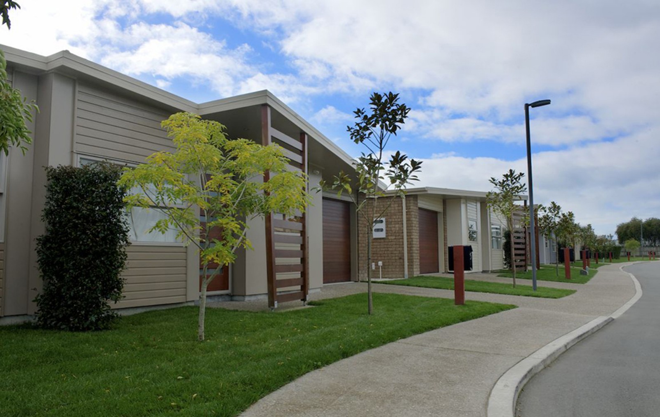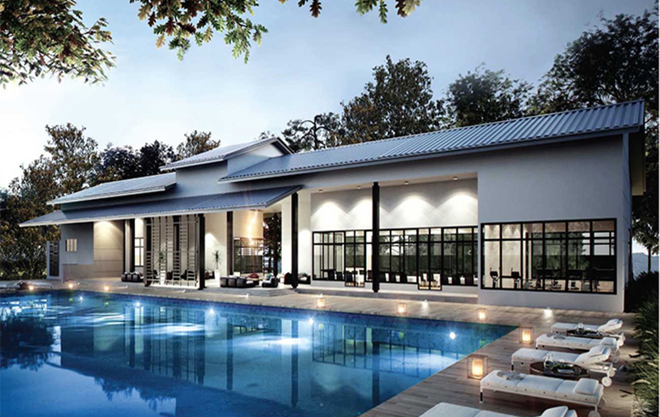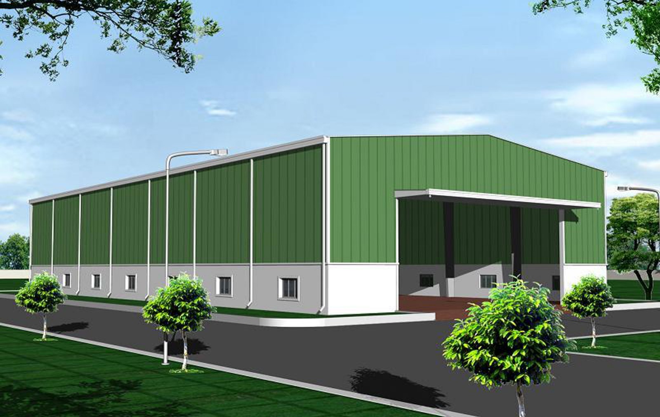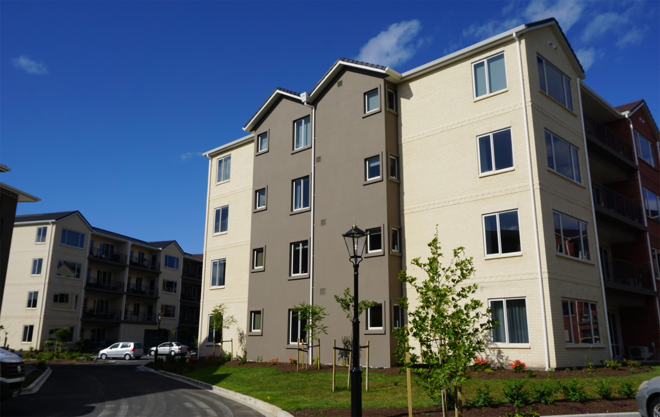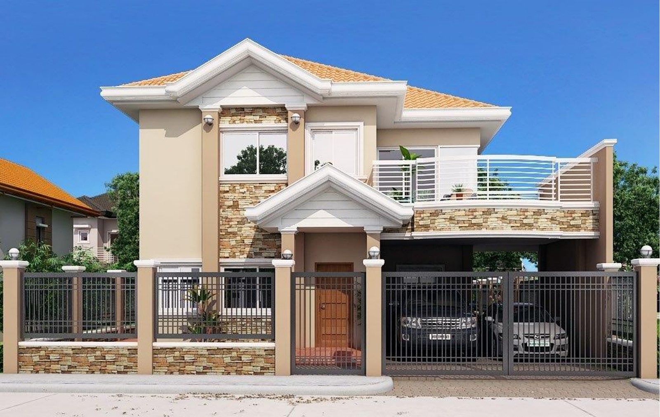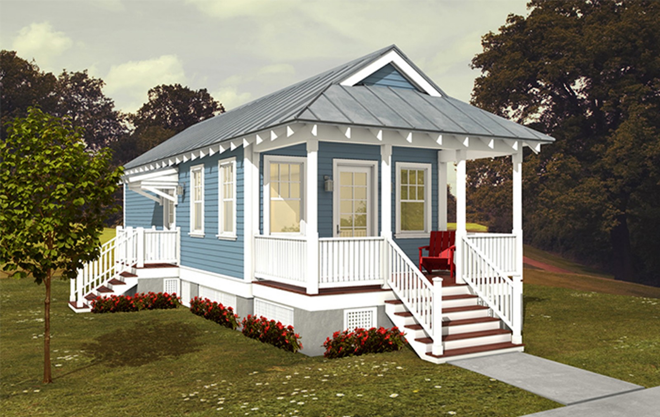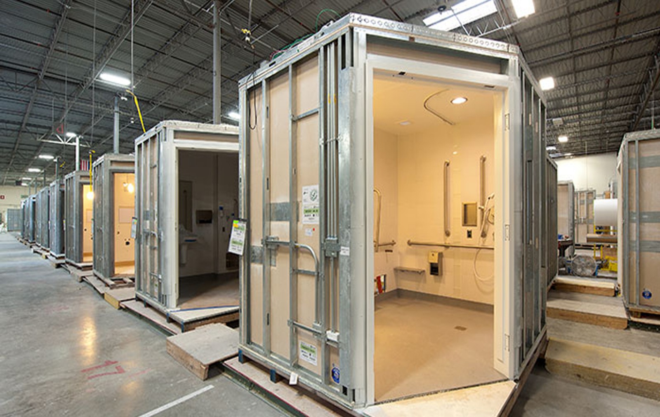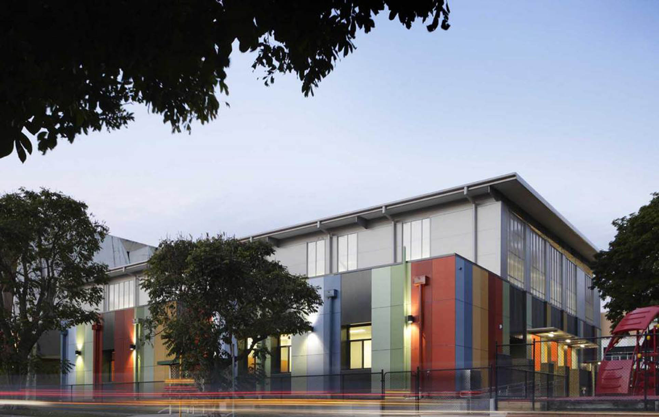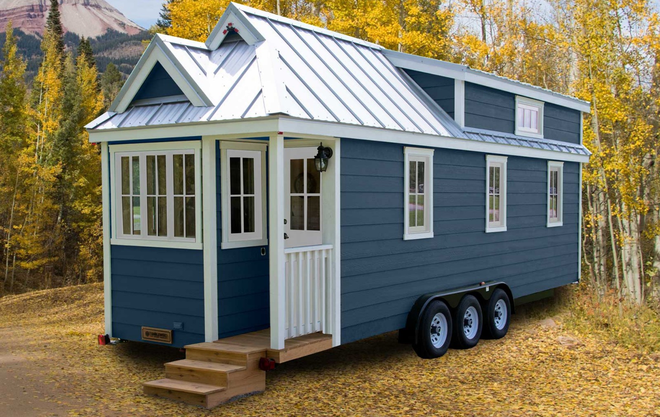Light Gauge Steel Wall Framing System
Light gauge steel framing is the way of the future for house construction. Steel framing is a highly efficient, cost-effective means of home construction and CMI has the expertise to assist owner builders and renovators considering steel frame house construction
Perfect solution in construction of extension and partition internal areas to be used as offices, rooms, etc. non-welded bolt-up. By the below feature , the light gauge steel framing for wall is more and more popular and accepted by the people by the following advantages :
1. Our wall frames are light, straight and true. Up to 50% lighter than a wooden frame.
2. Rust, termite & rot resistant materials ,
3. Straight and true framing for direct fix of other materials without packing or planing
4. Long-span capabilities
5. 3D virtual modelling & CNC manufactured components
6. Easy installation on site – no straightening of walls
7.Lightweight construction reduces floor loads
8. Lower labour costs
9. Designed to suit the application and the contractor
Light gauge steel keel of the wall
frame detail specifications
Section Size : C 89*41*11
Thickness : 0.75-1.2 mm , 0.8/1.0 mm is the most used
Material : G550 Galvanized Z275
G550 Galvalume AZ150
Length : suitable length cutted as the design and transport
Package : by bundles
Service : Pre- assemble service is available
Design software : FRAMECAD

