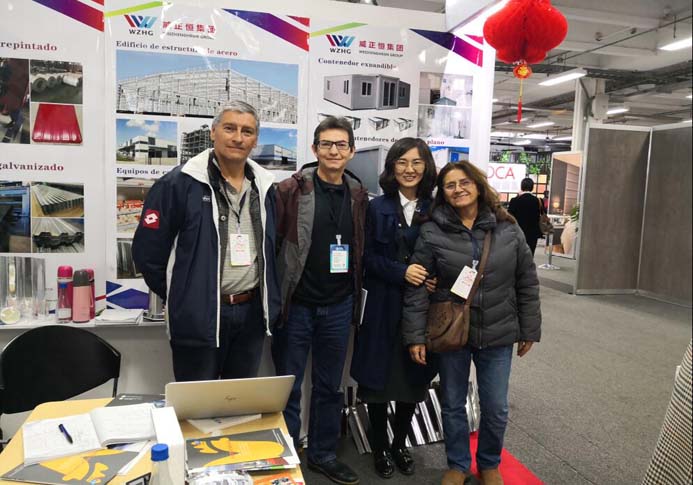- nancy@wzhgroup.com
- +86-15081877521
We (Weizhengheng Group) are attending the exhibition trade show in Latin America. Many customers visited our booth to see the prefab house, especially for the container house, in Spanish is casa modulos.we provide cxpandable container house and casa modulos,you can know it.
By the following advantages, they are popular day by day and instead of the sandwich panel house gradually, widely used as the container homes for living, office, dormitory, canteen, public toilet and shower room etc.
1) Cheap, durable and green to environment
2) Portable
3) Easy and fast to assemble and dis-assemble
4)Flexible design
5) Suitable for the transport by container or by truck.
Model 1: Flat pack container house
The standard 20ft flat pack container house, 1 big open room with 1 door, 2 windows. The electrical is with China standard, most of the customers would like to do by themselves.
It will be packed in the standard flat packed packages, loading 8 sets/40 HQ.
Detail specification
Size | 2200*5800*2800 mm |
Steel frame | 2.5 mm thick steel roof frame, floor, corner post |
Wall panel | 50/75 mm EPS / glass fiber sandwich panel |
Roof insulation | 50 mm glass fiber with single side aluminum |
Floor | 15 mm MgO board + PVC floor |
Window | double glazed PVC/ aluminum alloy window |
Door | Sandwich panel door, steel door etc. |
Electrical | Including the wire, sockets, switches, lights, fans etc. or as your request |
Model 2: 3 in 1 butterfly design expandable container house,
We have developed the 20ft and 40ft, which can meet different needs for different applications.
Detail Information:
20ft expandable container house
Expanded size: 6245*5850*2530 mm / Closed size: 2200*5850*2530 mm
40ft expandable container house
Expanded size:6400*11800*2530mm Closed size :2200*11800*2530 mm
The different housing solutions is 0-4 bedrooms with bathroom/ kitchen is available, and also can custom have made as request.
Main parts of the expandable container house:
Steel frame: Q235/Q345 welded, then painted or galvanized
Wall / roof: EPS / PU sandwich panel
Floor: Structural board + PVC floor
Ceiling: corrugated steel sheet
Sanitary: Shower room, wash basin and the toilet
Window: Double glazed PVC / aluminum alloy window
Door: Double glass door / Safety door or as request
Cupboard: optional
Electrics and pipelines: 99% pre-assembled, as request in different standard, Australia / American /French standard etc...
The optional exterior wall decoration: PVC cladding board /PU metal carved board
The optional Roof wall decoration is Color steel sheet or asphalt shingle with the light steel frame system, make the house looks like a villa house.
Any needs or inquiry, welcome to contact us!



Copyright © Hebei Weizhengheng Modular House Technology Co., Ltd. All Rights Reserved
Sitemap