Light steel structure building is a new type of building structure system,which is formed linking up H section,Z section,C section or U section steel components,roof and walls using avariety of panels and other components such as windows,doors,crances,etc.Light steel structure building is widely used as warehouses,workshops,large factories...etc.
Steel structure building is a popular type of building system now, its main load-bearing members are made of steel, including column, beam, foundation and roof truss, while roof and wall using variety of materials, such as sandwich panel, steel sheet, wire mesh, foam cement board, ALC board for different building application.
steel structure warehouse manufacturer told It widely use for steel framing farm warehouse, storage house, prefab steel structure warehouse for machines, logistics, trucks and so on. It can be built very fast and will not influenced by weather, steel material also will be more durable than traditional construction and the total cost is more competitive. Certainly steel structure building also can be combined with concrete or bricks to meet different customers' different requirement.
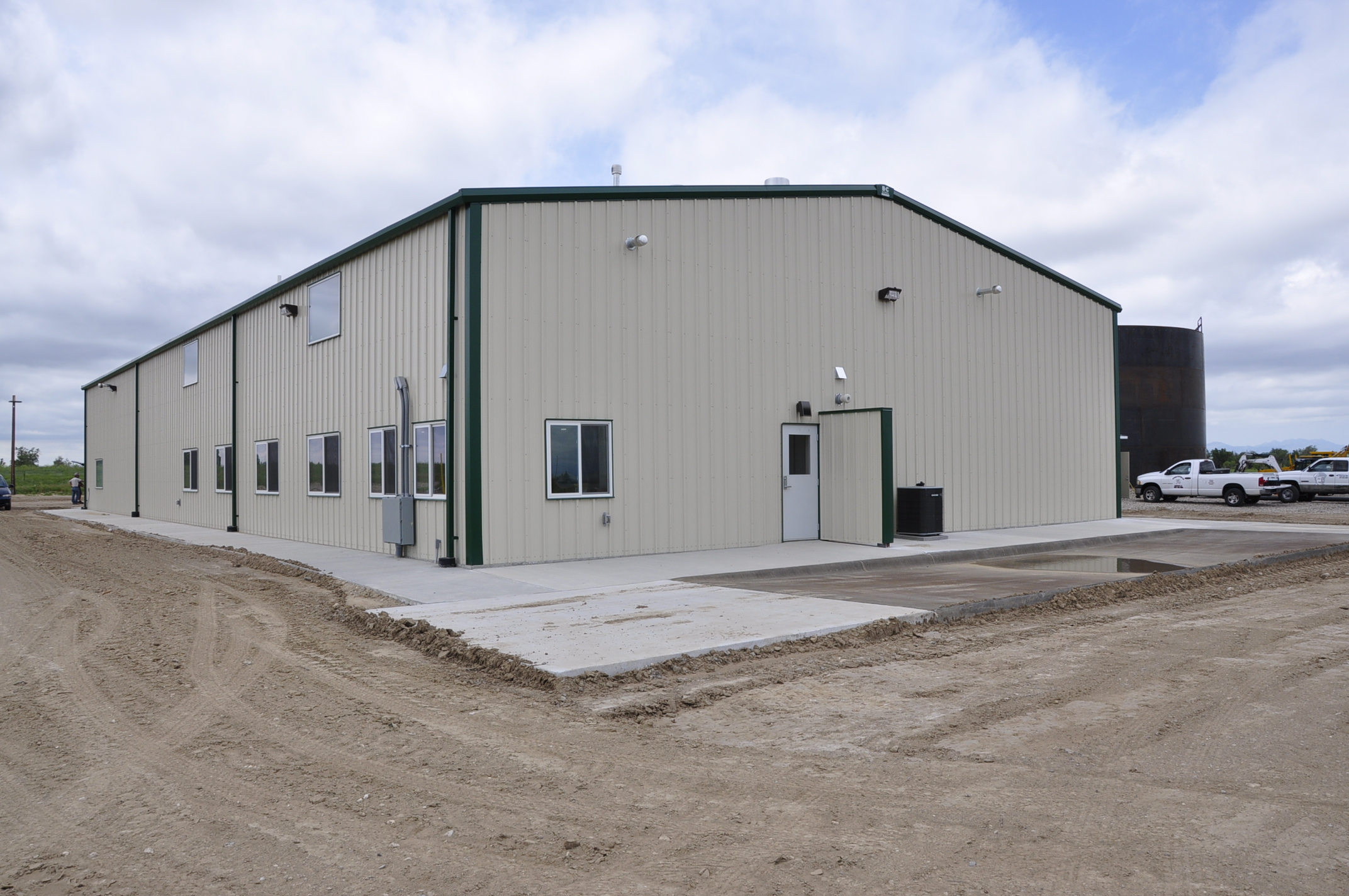
Steel structure warehouse
Main frame: Q345, Q235, Q345B, Q235B etc Welded H section steel column and beam with 2 times mid-grey anti-rusting painting
Secondary frame: Galvanized C purlin, tie bar, brace, roof and wall support
Bolt: Anchor bolt, High strength bolt, Ordinary bolt
Roof and wall:
a) Color-coated corrugated steel sheet;
b) Rock Wool Sandwich Panels;
c) EPS Sandwich Panels;
d) Glass wool Sandwich Panels
e) Skylight panel is used for day lighting
f) Other materials as customers’ request
Surface of structure: Hot dip galvanized or anti-rust painted
Drainage System: Galvanized gutter and PVC downspout
Window: Plastic steel or Aluminum Alloy
Door: Sliding Door or hangar door
Connection: Welding connection or bolt connection
AccessoriesFlashing, ridge tile, screw and so on
Crane: 5MT, 10MT, 15MT and more
Packing: Standard seaworthy packaging or customized
*steel structure warehouse manufacturer told In order to give you an exactly quotation and drawings, please let us know your request length, width, eave height and local weather. We will quote for you promptly.we are steel structure warehouse wholesale,we can guarantee quality.
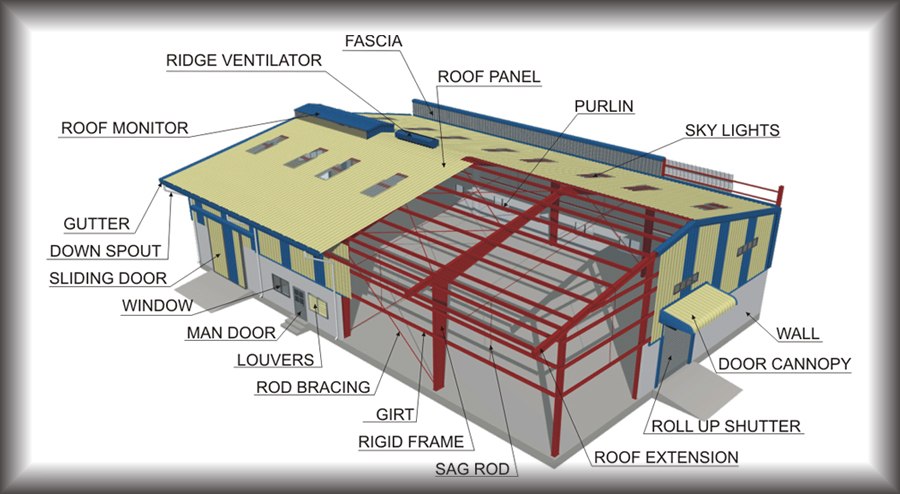
Main Materials
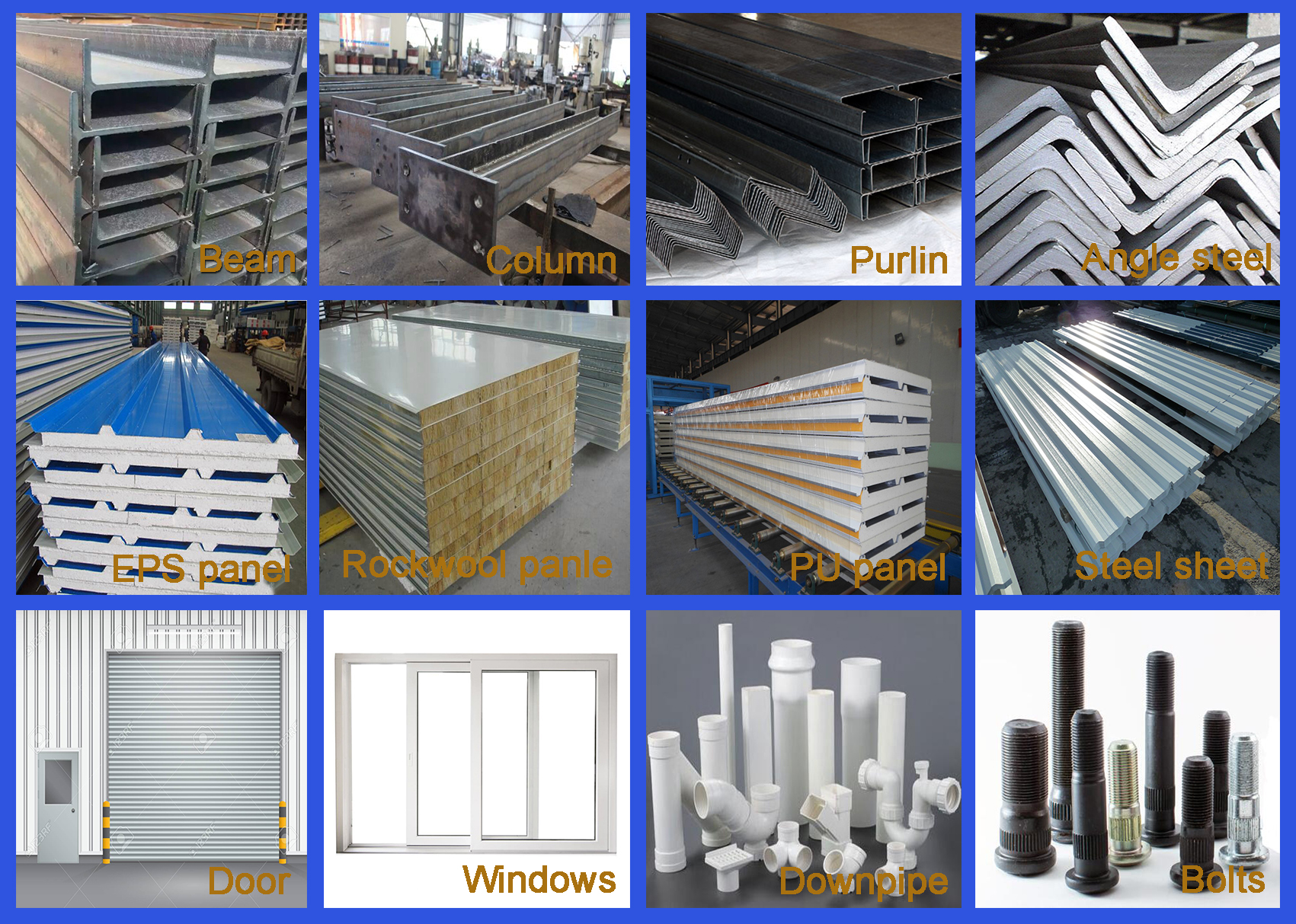
Build Process
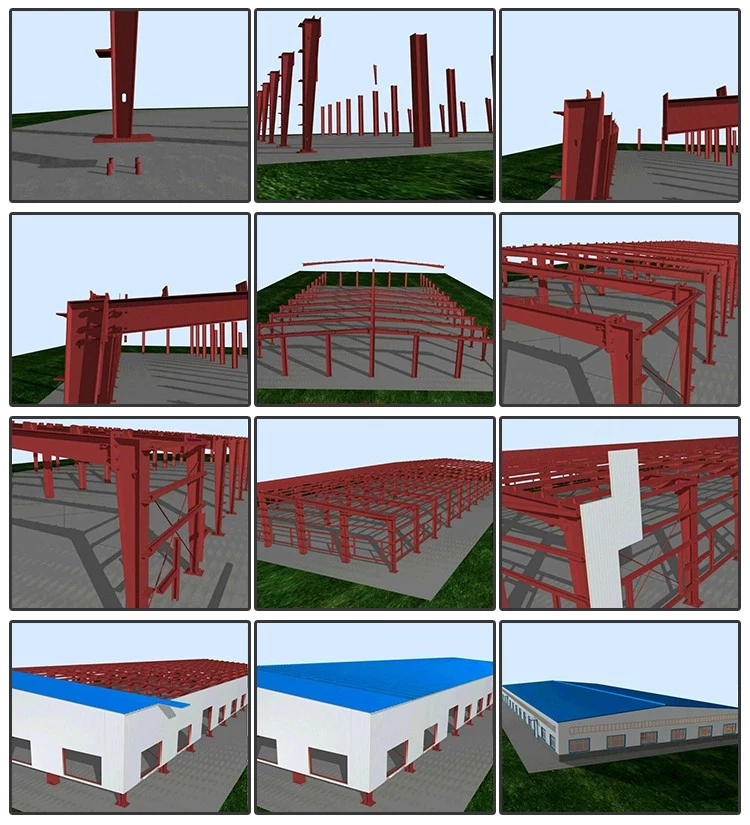






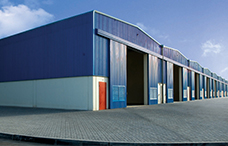
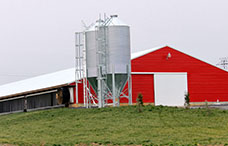
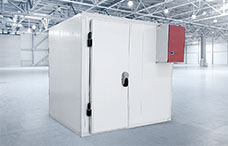
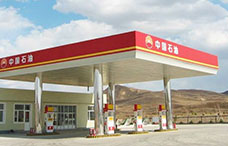
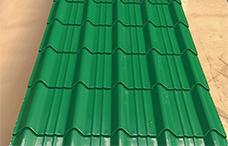
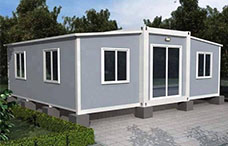
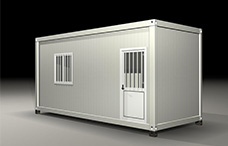
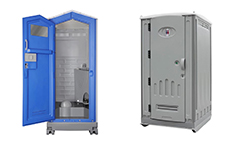
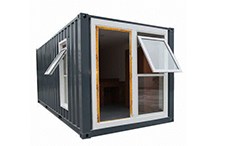
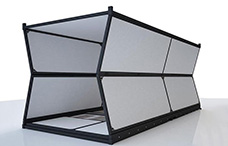
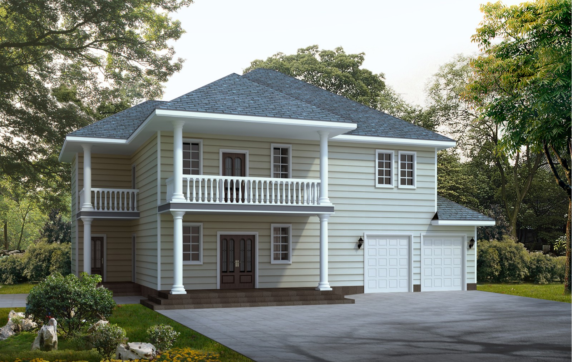
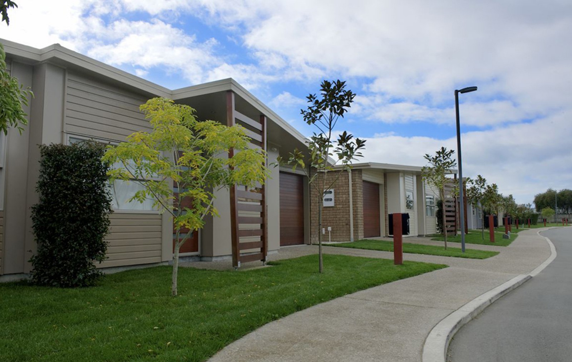
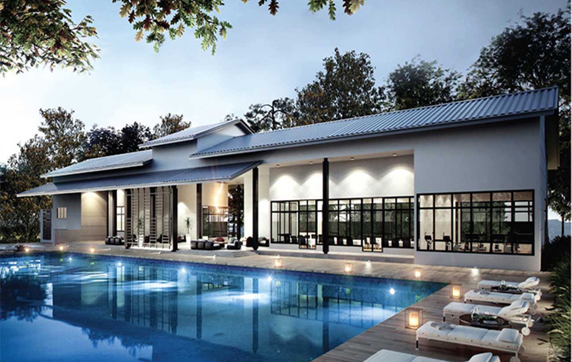
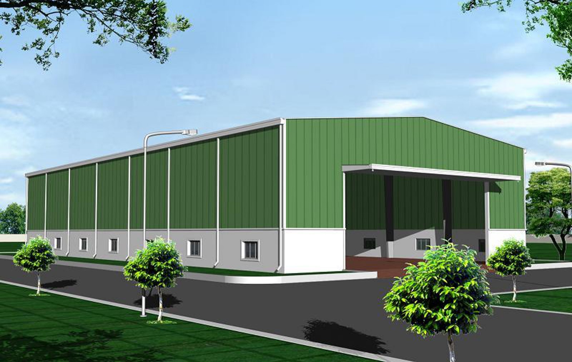
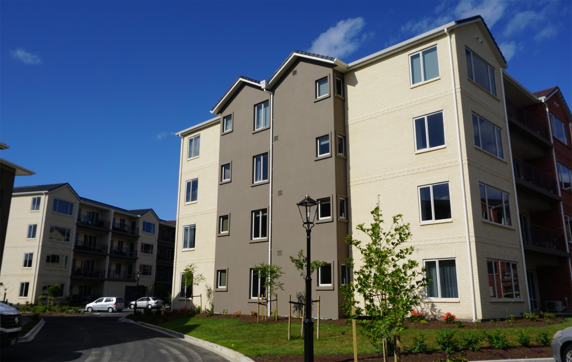
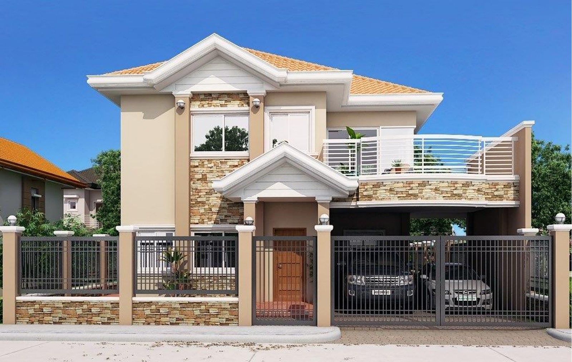
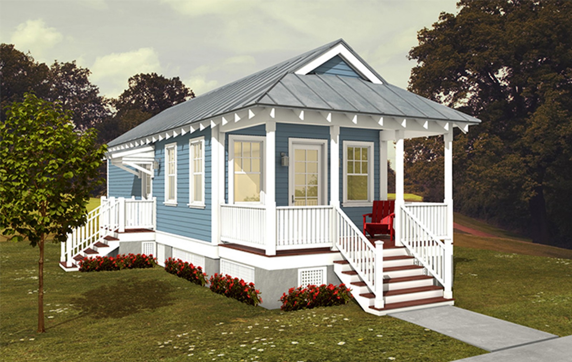
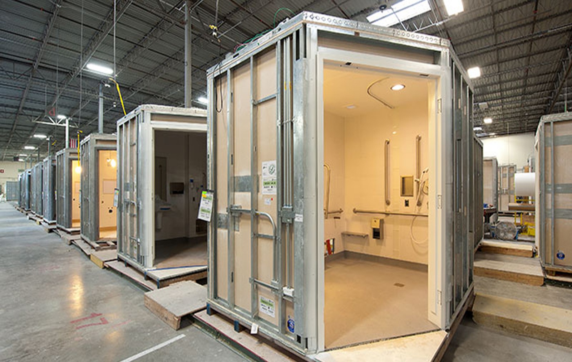
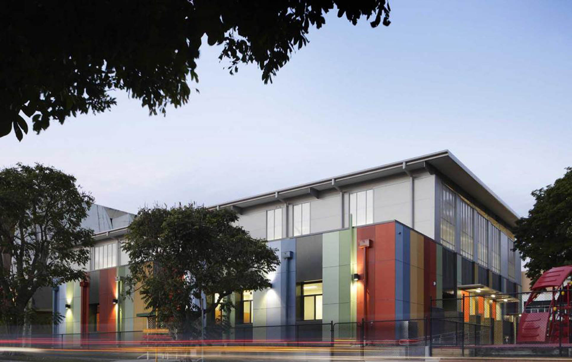
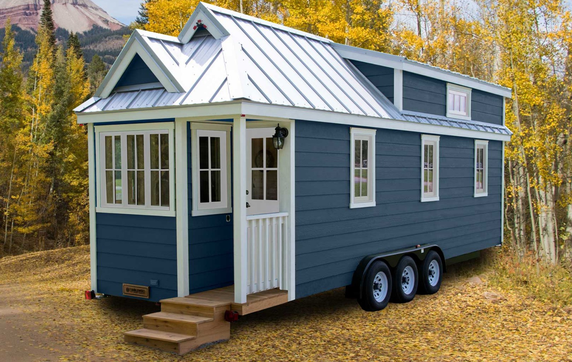
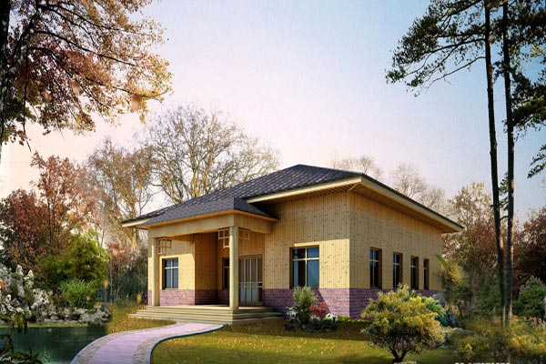
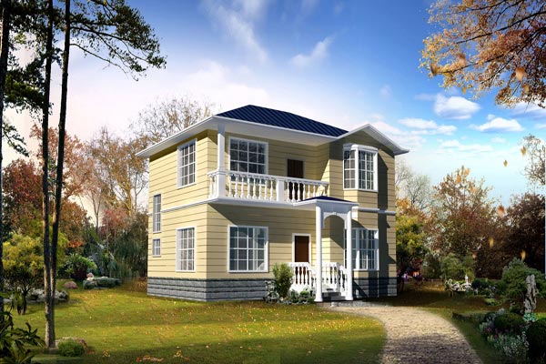
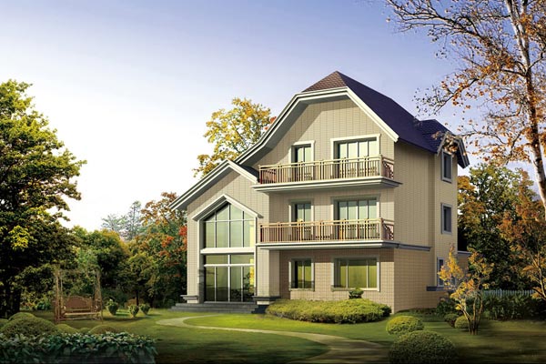
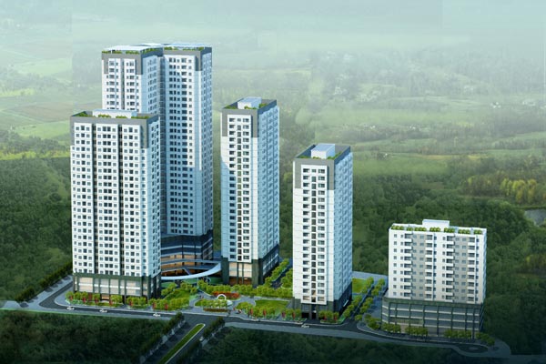
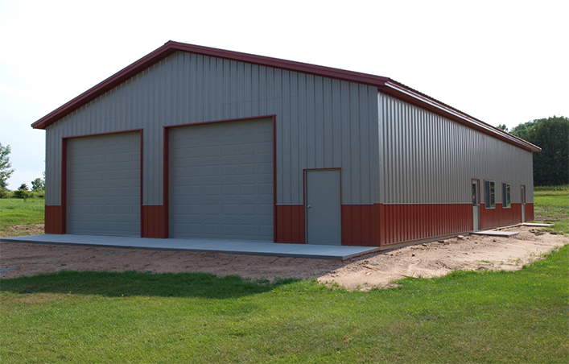
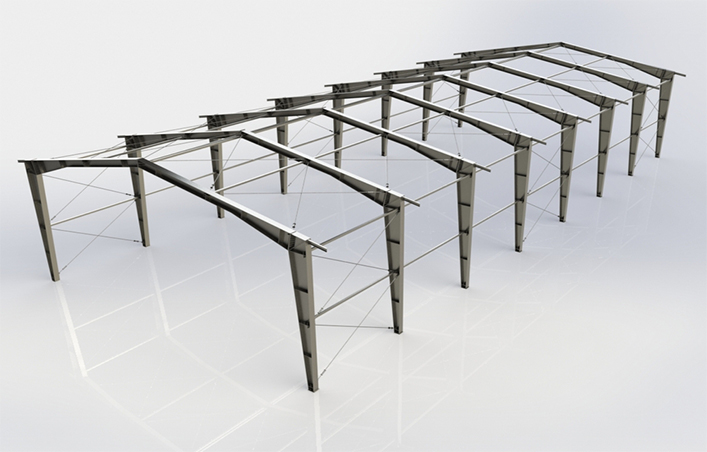
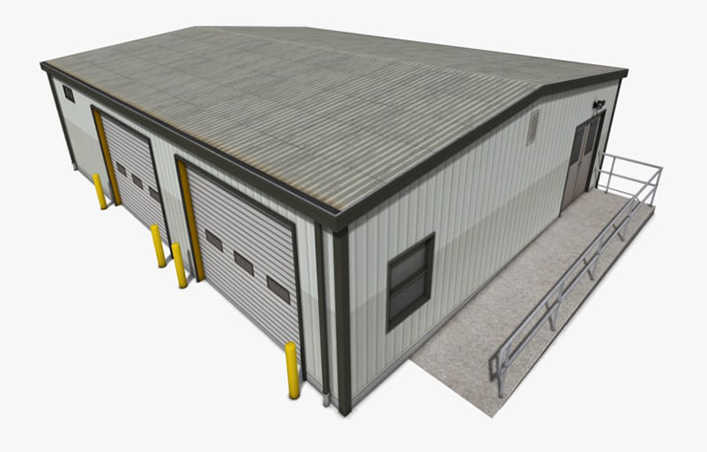
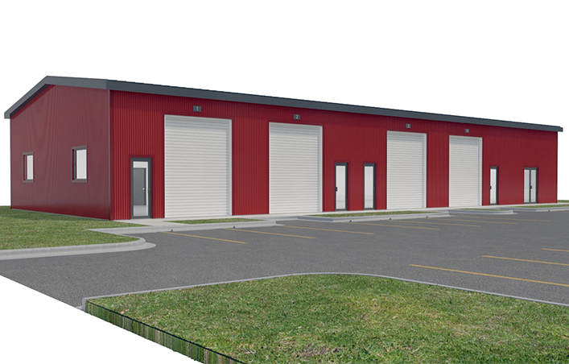
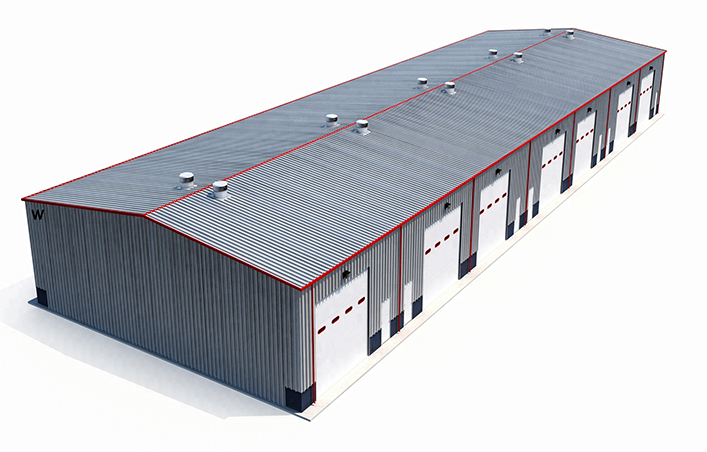







 +8615081877521
+8615081877521 +8615081877521
+8615081877521
