- nancy@wzhgroup.com
- +86 15081877521
We are concerned about every design details, welcome to visit our company, in good faith for your service
Mature project experience and system design can ensure the overall project quality, personality design, to meet the diverse needs of customers.
The company has established a professional design department. We can provide a full range of service solutions from consulting to project implementation.
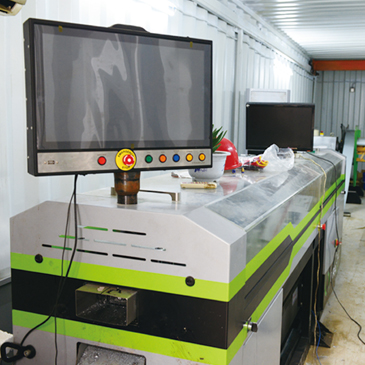
Advanced equipment pre-cuts the steel automatically and ensures the quality of products.
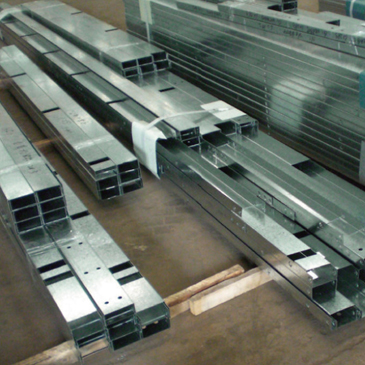
We will bundle up all steel members with drawings for each frame so that client can easily figure out and assemble.
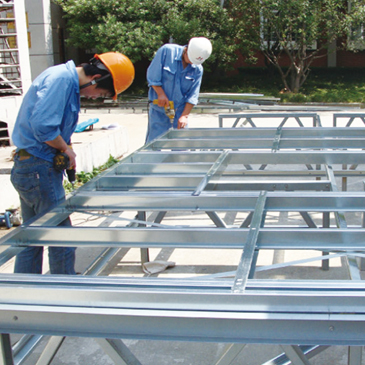
According to customers request, we can pre-assemble and test the members before loading
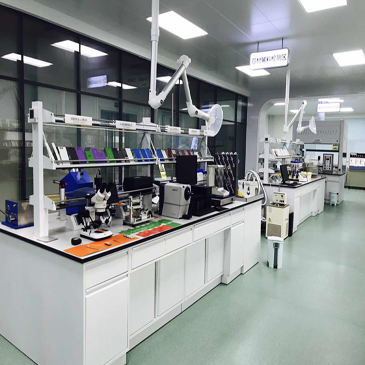
Independent quality control center to inspect the material since it enter till delivery.
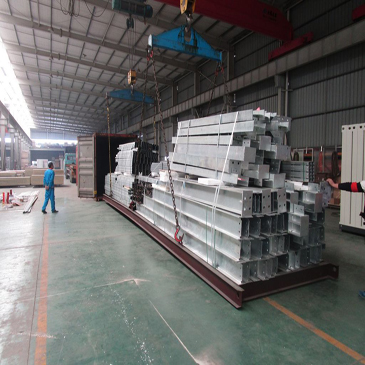
Before loading, we will calculate the space exactly to ensure the cargo safety and full filled in.
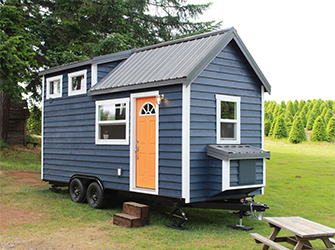
Prefabricated light steel frame tiny house with trailer
Tiny house is built onto a trailer, and has all the essentials equipment. Tiny houses are about living simply, beautifully and yet still with everything you need. It's about freedom from debt and having the economic freedon to live a bigger life, instead of a bigger house.
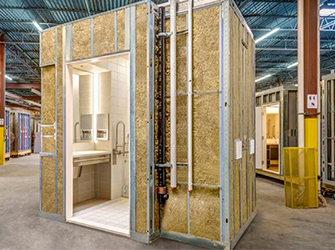
Bathroom POD
Bathroom pods contribute to a cleanner and safter work environment, and help to reduce labor, material, wast and costs and increase speed to occupancy. Bathroom POD or Kitchen POD are prefabricated in factory, and send to on site.
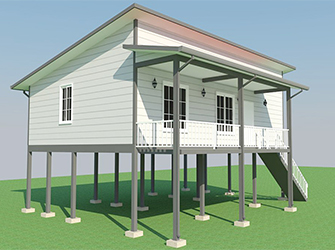
New Design Prefab Home with Sub-floor
Building Area: 55m2
Bedroom: Three
Bathroom: Two
Living room: one
Size: 8.58m*8.4m*5.87m
Copyright © Hebei Weizhengheng Modular House Technology Co., Ltd. All Rights Reserved
Sitemap